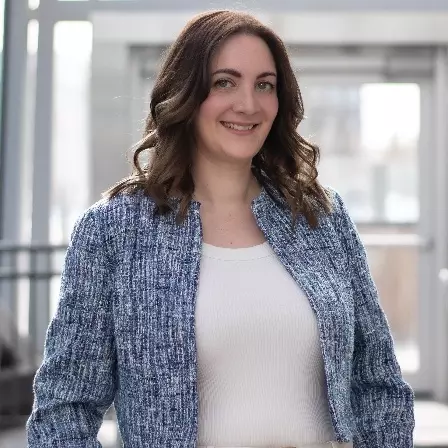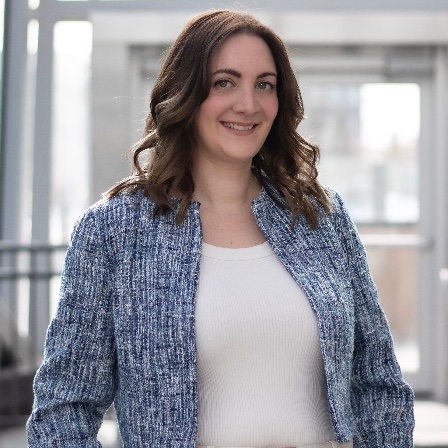
1 Bed
1 Bath
430 SqFt
1 Bed
1 Bath
430 SqFt
Key Details
Property Type Condo
Sub Type Condominium/Strata
Listing Status Active
Purchase Type For Sale
Square Footage 430 sqft
Price per Sqft $523
Subdivision Evergreen
MLS® Listing ID A2250503
Bedrooms 1
Condo Fees $493/mo
Year Built 2016
Property Sub-Type Condominium/Strata
Source Calgary Real Estate Board
Property Description
Location
Province AB
Rooms
Kitchen 0.0
Extra Room 1 Main level 9.67 Ft x 8.67 Ft Other
Extra Room 2 Main level 9.67 Ft x 8.50 Ft Living room
Extra Room 3 Main level 7.42 Ft x 4.33 Ft Foyer
Extra Room 4 Main level 9.00 Ft x 11.25 Ft Primary Bedroom
Extra Room 5 Main level 9.00 Ft x 9.00 Ft 3pc Bathroom
Interior
Heating Baseboard heaters,
Cooling None
Flooring Laminate, Linoleum
Exterior
Parking Features No
Community Features Pets Allowed With Restrictions, Age Restrictions
View Y/N No
Private Pool No
Building
Story 4
Others
Ownership Condominium/Strata

"My job is to find and attract mastery-based agents to the office, protect the culture, and make sure everyone is happy! "







