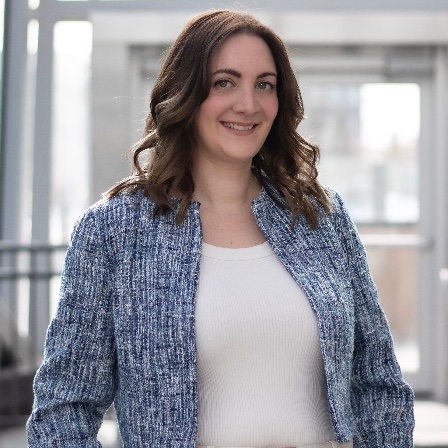
2 Beds
2 Baths
1,210 SqFt
2 Beds
2 Baths
1,210 SqFt
Open House
Sun Sep 28, 2:00pm - 4:00pm
Key Details
Property Type Townhouse
Sub Type Row/Townhouse
Listing Status Active
Purchase Type For Sale
Square Footage 1,210 sqft
Price per Sqft $371
Subdivision Cranston
MLS® Listing ID A2259890
Style Bungalow
Bedrooms 2
Full Baths 2
Condo Fees $413
HOA Fees $180/ann
HOA Y/N 1
Year Built 2013
Annual Tax Amount $2,796
Tax Year 2025
Lot Size 481 Sqft
Acres 0.01
Property Sub-Type Row/Townhouse
Source Calgary
Property Description
The entry opens to a bright living room with freshly painted walls and remote-controlled blinds that fill the space with natural light. A welcoming dining area sits beside the modern kitchen, which is equipped with newer stainless steel appliances, a garburator, and functional prep areas designed for everyday living.
A dedicated laundry room adds convenience, while two spacious bedrooms and two full bathrooms ensure comfort for all. The primary suite features its own ensuite with a sleek walk-in shower, offering a touch of modern practicality.
Step outside to the sun-filled front patio with a BBQ gas line, perfect for summer evenings and weekend gatherings. Back inside, central air conditioning keeps things cool, while a new water heater and water softener add peace of mind.
The heated garage with a new overhead door, EV charger, and hose bib provides secure parking and year-round functionality. With everything on one level, this home delivers the ease of low-maintenance living without compromise.
Set close to parks, schools, shopping, and with quick access to Deerfoot and Stoney Trail, this property blends convenience, comfort, and style.
Bright, thoughtfully upgraded, and move-in ready, welcome to 177 Cranford Walk SE.
Location
Province AB
County Calgary
Area Cal Zone Se
Zoning M-1
Direction S
Rooms
Other Rooms 1
Basement Partial, Unfinished
Interior
Interior Features Kitchen Island, No Smoking Home, Open Floorplan, Pantry, Storage, Walk-In Closet(s)
Heating Forced Air
Cooling Central Air
Flooring Carpet, Ceramic Tile, Laminate
Fireplaces Number 1
Fireplaces Type Gas
Appliance Central Air Conditioner, Dishwasher, Microwave, Refrigerator, Stove(s), Washer/Dryer, Window Coverings
Laundry In Unit, Main Level
Exterior
Parking Features Double Garage Attached
Garage Spaces 2.0
Garage Description Double Garage Attached
Fence Fenced
Community Features Other, Park, Playground, Schools Nearby, Shopping Nearby, Sidewalks, Street Lights, Walking/Bike Paths
Amenities Available Other
Roof Type Asphalt Shingle
Porch Patio
Lot Frontage 89.9
Total Parking Spaces 2
Building
Lot Description Back Lane, Landscaped, Low Maintenance Landscape
Foundation Poured Concrete
Architectural Style Bungalow
Level or Stories One
Structure Type Wood Frame
Others
HOA Fee Include Amenities of HOA/Condo
Restrictions Pet Restrictions or Board approval Required
Ownership Private
Pets Allowed Restrictions, Yes
Virtual Tour https://unbranded.youriguide.com/ui68j_177_cranford_walk_se_calgary_ab/

"My job is to find and attract mastery-based agents to the office, protect the culture, and make sure everyone is happy! "






