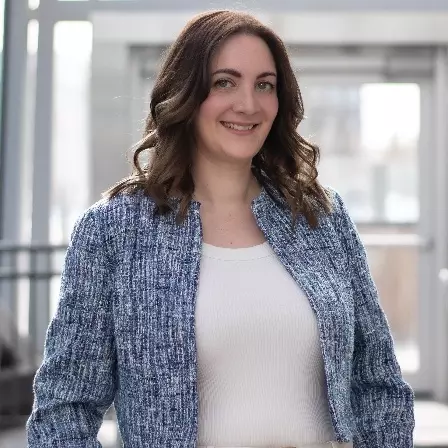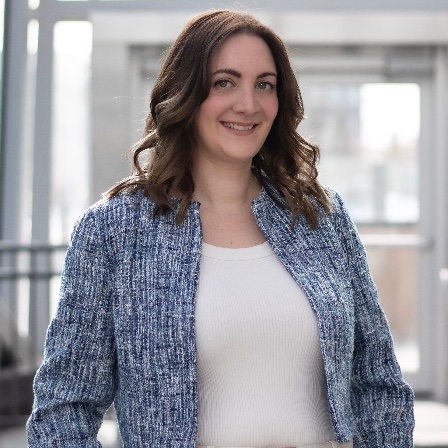
4 Beds
2 Baths
1,056 SqFt
4 Beds
2 Baths
1,056 SqFt
Open House
Sun Sep 28, 2:00pm - 4:00pm
Key Details
Property Type Single Family Home
Sub Type Detached
Listing Status Active
Purchase Type For Sale
Square Footage 1,056 sqft
Price per Sqft $587
Subdivision Braeside
MLS® Listing ID A2259765
Style Bi-Level
Bedrooms 4
Full Baths 1
Half Baths 1
Year Built 1967
Annual Tax Amount $3,331
Tax Year 2025
Lot Size 5,608 Sqft
Acres 0.13
Property Sub-Type Detached
Source Calgary
Property Description
Tastefully updated, this home features an open-concept main floor with brand-new cabinets, quartz countertops, a built-in gas range, dual ovens, luxury vinyl plank flooring, and modern lighting. Down the hall, you'll find a sleek, updated bathroom with a barn door leading directly to the primary bedroom for added convenience, as well as a second bedroom. A third bedroom completes the main floor and is ideal as an office or nursery. On the lower level, a spacious recreation area is filled with natural light thanks to the south exposure and mid-level bi-level windows. A wet bar makes entertaining easy, while a fourth bedroom offers flexibility for guests or hobbies. A renovated bathroom and generous storage space complete this level. From the kitchen, take in views through brand-new windows of the freshly built deck and fence. The expansive backyard is a true retreat, featuring apple and birch willow trees, a fire pit, and landscaped outdoor space perfect for stargazing on warm nights.
With too many updates to list, this home is a rare find in one of Calgary's most established Southwest communities. Just steps from beautiful park spaces, with easy access to cycling and running paths, excellent schools, daycares, shopping, and recreation, Braeside has so much to offer. Book your private showing today!
Location
Province AB
County Calgary
Area Cal Zone S
Zoning R-CG
Direction S
Rooms
Basement Finished, Full
Interior
Interior Features Wet Bar
Heating Forced Air
Cooling None
Flooring Vinyl Plank
Fireplaces Number 1
Fireplaces Type Electric
Inclusions Combination washer/dryer in main bath is negotiable
Appliance Built-In Oven, Dishwasher, Dryer, Gas Range, Range Hood, Refrigerator, Washer
Laundry In Basement
Exterior
Parking Features Carport
Garage Description Carport
Fence Fenced
Community Features Park, Schools Nearby, Shopping Nearby
Roof Type Asphalt Shingle
Porch Deck
Lot Frontage 52.0
Exposure S
Total Parking Spaces 2
Building
Lot Description Back Lane, Back Yard
Foundation Poured Concrete
Architectural Style Bi-Level
Level or Stories Bi-Level
Structure Type Wood Frame
Others
Restrictions None Known
Tax ID 101538941
Ownership Private
Virtual Tour https://youriguide.com/83_brazeau_crescent_sw_calgary_ab

"My job is to find and attract mastery-based agents to the office, protect the culture, and make sure everyone is happy! "






