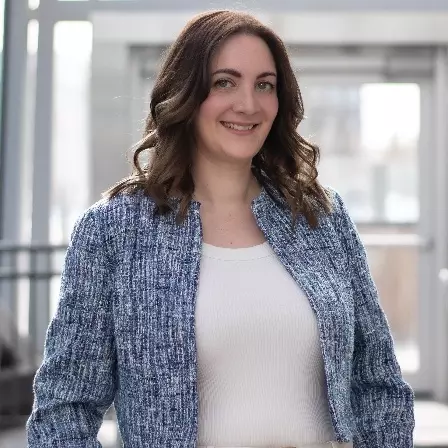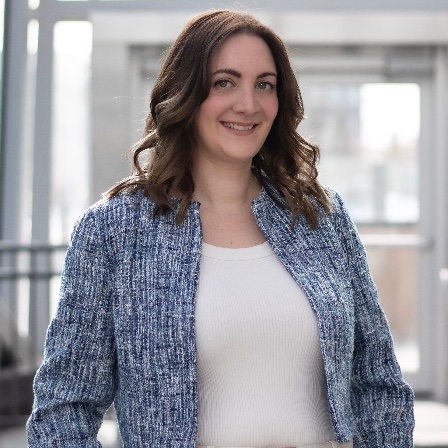
2 Beds
2 Baths
847 SqFt
2 Beds
2 Baths
847 SqFt
Key Details
Property Type Other Types
Sub Type Condo
Listing Status Active
Purchase Type For Sale
Square Footage 847 sqft
Price per Sqft $430
Subdivision Beltline
MLS® Listing ID A2262724
Bedrooms 2
Condo Fees $796/mo
Year Built 2009
Property Sub-Type Condo
Source Calgary Real Estate Board
Property Description
Location
Province AB
Rooms
Kitchen 0.0
Extra Room 1 Main level 3.50 Ft x 3.33 Ft Laundry room
Extra Room 2 Main level 11.17 Ft x 9.42 Ft Dining room
Extra Room 3 Main level 15.00 Ft x 9.58 Ft Living room
Extra Room 4 Main level 9.58 Ft x 12.67 Ft Bedroom
Extra Room 5 Main level 7.17 Ft x 6.33 Ft Other
Extra Room 6 Main level 10.50 Ft x 12.92 Ft Other
Interior
Heating Baseboard heaters
Cooling Central air conditioning
Flooring Carpeted, Vinyl
Exterior
Parking Features Yes
Community Features Pets Allowed With Restrictions
View Y/N No
Total Parking Spaces 1
Private Pool No
Building
Story 26
Others
Ownership Condominium/Strata

"My job is to find and attract mastery-based agents to the office, protect the culture, and make sure everyone is happy! "







