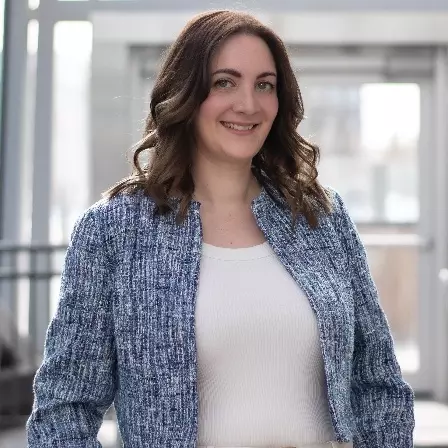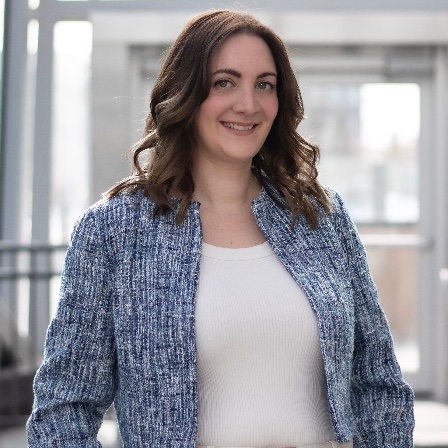
2 Beds
2 Baths
831 SqFt
2 Beds
2 Baths
831 SqFt
Key Details
Property Type Other Types
Sub Type Condo
Listing Status Active
Purchase Type For Sale
Square Footage 831 sqft
Price per Sqft $439
Subdivision Inglewood
MLS® Listing ID A2262991
Bedrooms 2
Condo Fees $523/mo
Year Built 2003
Property Sub-Type Condo
Source Calgary Real Estate Board
Property Description
Location
Province AB
Rooms
Kitchen 1.0
Extra Room 1 Main level 12.00 Ft x 11.92 Ft Living room
Extra Room 2 Main level 9.67 Ft x 9.17 Ft Kitchen
Extra Room 3 Main level 7.25 Ft x 6.92 Ft Dining room
Extra Room 4 Main level 11.83 Ft x 11.00 Ft Bedroom
Extra Room 5 Main level 4.67 Ft x 4.92 Ft Other
Extra Room 6 Main level 7.58 Ft x 4.92 Ft 4pc Bathroom
Interior
Heating Baseboard heaters
Cooling None
Flooring Carpeted, Laminate
Fireplaces Number 1
Exterior
Parking Features No
Community Features Golf Course Development, Fishing, Pets Allowed With Restrictions
View Y/N No
Total Parking Spaces 1
Private Pool No
Building
Story 4
Others
Ownership Condominium/Strata

"My job is to find and attract mastery-based agents to the office, protect the culture, and make sure everyone is happy! "







