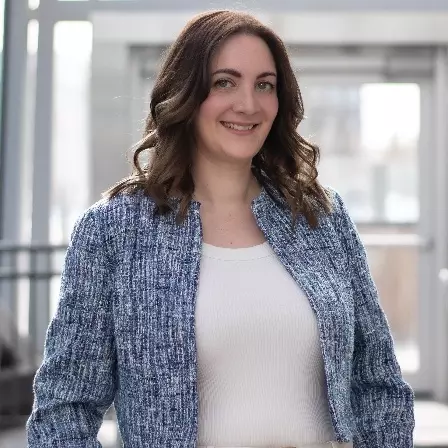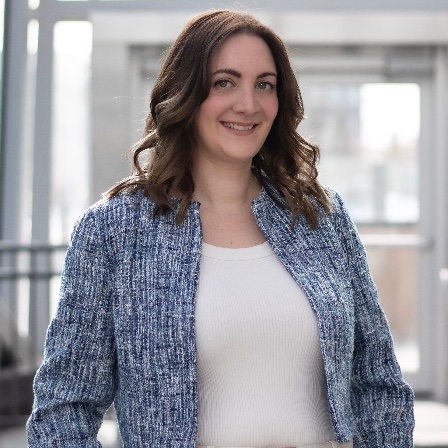
GET MORE INFORMATION
$ 575,000
$ 575,000
3 Beds
3 Baths
1,588 SqFt
$ 575,000
$ 575,000
3 Beds
3 Baths
1,588 SqFt
Key Details
Sold Price $575,000
Property Type Single Family Home
Sub Type Detached
Listing Status Sold
Purchase Type For Sale
Square Footage 1,588 sqft
Price per Sqft $362
Subdivision Evergreen
MLS® Listing ID A2263738
Sold Date 10/24/25
Style 2 Storey
Bedrooms 3
Full Baths 2
Half Baths 1
Year Built 2006
Annual Tax Amount $3,575
Tax Year 2025
Lot Size 4,101 Sqft
Acres 0.09
Property Sub-Type Detached
Source Calgary
Property Description
Location
Province AB
County Calgary
Area Cal Zone S
Zoning SR
Direction E
Rooms
Other Rooms 1
Basement Full
Interior
Interior Features Kitchen Island, Open Floorplan
Heating Forced Air, Natural Gas
Cooling None
Flooring Carpet, Linoleum
Fireplaces Number 1
Fireplaces Type Gas, Great Room
Appliance Dishwasher, Electric Oven, Refrigerator, Washer/Dryer
Laundry In Hall
Exterior
Parking Features Double Garage Attached
Garage Spaces 2.0
Garage Description Double Garage Attached
Fence Fenced
Community Features Park, Playground, Schools Nearby, Shopping Nearby, Street Lights, Walking/Bike Paths
Roof Type Asphalt Shingle
Porch Deck
Lot Frontage 31.14
Total Parking Spaces 4
Building
Lot Description Back Yard, Cul-De-Sac, Irregular Lot, Landscaped, Low Maintenance Landscape, No Neighbours Behind, Private, See Remarks
Foundation Poured Concrete
Architectural Style 2 Storey
Level or Stories Two
Structure Type Stone,Vinyl Siding,Wood Frame
Others
Restrictions Call Lister
Tax ID 101741180
Ownership Court Ordered Sale

"My job is to find and attract mastery-based agents to the office, protect the culture, and make sure everyone is happy! "






