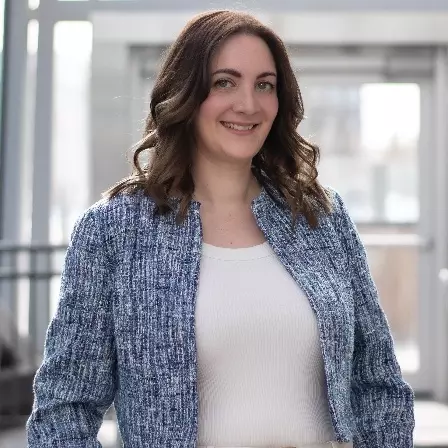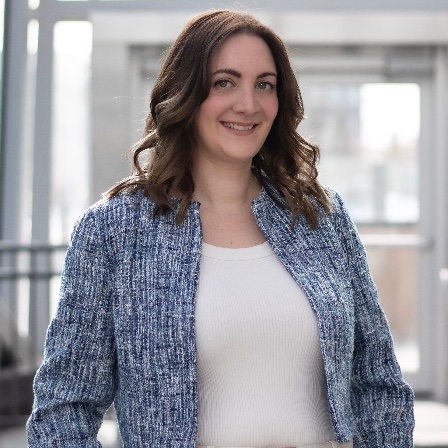
1 Bed
1 Bath
446 SqFt
1 Bed
1 Bath
446 SqFt
Key Details
Property Type Other Types
Sub Type Condo
Listing Status Active
Purchase Type For Sale
Square Footage 446 sqft
Price per Sqft $526
Subdivision Copperfield
MLS® Listing ID A2264773
Bedrooms 1
Condo Fees $274/mo
Year Built 2015
Property Sub-Type Condo
Source Calgary Real Estate Board
Property Description
Location
Province AB
Rooms
Kitchen 1.0
Extra Room 1 Main level Measurements not available 4pc Bathroom
Extra Room 2 Main level 9.25 Ft x 6.33 Ft Dining room
Extra Room 3 Main level 9.25 Ft x 8.67 Ft Living room
Extra Room 4 Main level 9.25 Ft x 9.00 Ft Kitchen
Extra Room 5 Main level 8.83 Ft x 11.58 Ft Bedroom
Interior
Heating In Floor Heating
Cooling None
Flooring Carpeted, Ceramic Tile
Exterior
Parking Features No
Community Features Pets Allowed With Restrictions
View Y/N No
Total Parking Spaces 1
Private Pool No
Building
Story 4
Others
Ownership Condominium/Strata

"My job is to find and attract mastery-based agents to the office, protect the culture, and make sure everyone is happy! "







