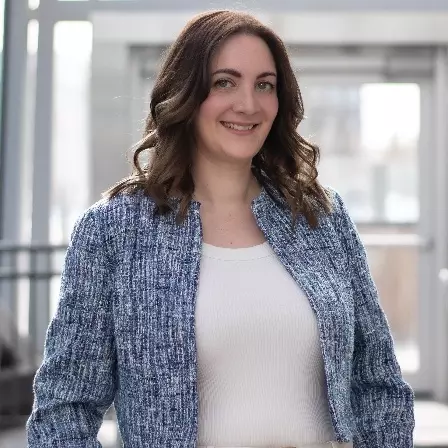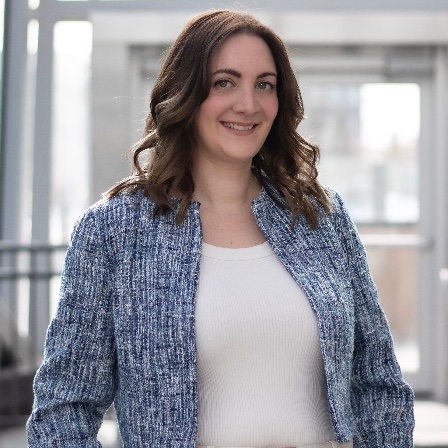
2 Beds
2 Baths
841 SqFt
2 Beds
2 Baths
841 SqFt
Key Details
Property Type Condo
Sub Type Apartment
Listing Status Active
Purchase Type For Sale
Square Footage 841 sqft
Price per Sqft $469
Subdivision Beltline
MLS® Listing ID A2265418
Style Apartment-Single Level Unit
Bedrooms 2
Full Baths 2
Condo Fees $515/mo
Year Built 2009
Annual Tax Amount $2,329
Tax Year 2025
Property Sub-Type Apartment
Source Calgary
Property Description
Location
Province AB
County Calgary
Area Cal Zone Cc
Zoning DC
Direction S
Rooms
Other Rooms 1
Interior
Interior Features Closet Organizers, Granite Counters, Open Floorplan
Heating Ceiling
Cooling Central Air
Flooring Carpet, Ceramic Tile
Inclusions none
Appliance Dishwasher, Electric Cooktop, Microwave, Microwave Hood Fan, Refrigerator, Washer/Dryer Stacked, Window Coverings
Laundry In Unit
Exterior
Parking Features Titled, Underground
Garage Description Titled, Underground
Community Features Other, Shopping Nearby, Sidewalks, Street Lights
Amenities Available Elevator(s), Fitness Center
Porch Balcony(s)
Exposure W
Total Parking Spaces 1
Building
Story 34
Architectural Style Apartment-Single Level Unit
Level or Stories Single Level Unit
Structure Type Brick,Concrete
Others
HOA Fee Include Common Area Maintenance,Heat,Insurance,Parking,Professional Management,Reserve Fund Contributions,Security,Sewer,Snow Removal,Trash,Water
Restrictions Pet Restrictions or Board approval Required
Tax ID 101150401
Ownership Private
Pets Allowed Restrictions, Cats OK

"My job is to find and attract mastery-based agents to the office, protect the culture, and make sure everyone is happy! "






