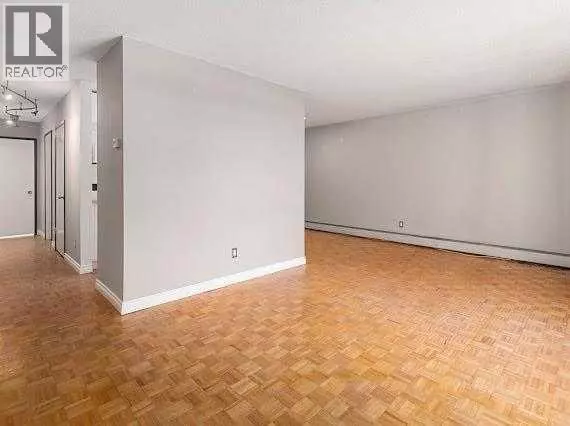
2 Beds
2 Baths
869 SqFt
2 Beds
2 Baths
869 SqFt
Key Details
Property Type Single Family Home
Sub Type Condo
Listing Status Active
Purchase Type For Sale
Square Footage 869 sqft
Price per Sqft $223
Subdivision Acadia
MLS® Listing ID A2268265
Bedrooms 2
Half Baths 1
Condo Fees $549/mo
Year Built 1968
Property Sub-Type Condo
Source Calgary Real Estate Board
Property Description
Location
Province AB
Rooms
Kitchen 1.0
Extra Room 1 Main level 19.58 Ft x 12.00 Ft Living room
Extra Room 2 Main level 7.33 Ft x 7.25 Ft Kitchen
Extra Room 3 Main level 7.83 Ft x 7.42 Ft Dining room
Extra Room 4 Main level 16.17 Ft x 14.75 Ft Primary Bedroom
Extra Room 5 Main level 10.08 Ft x 9.00 Ft Bedroom
Extra Room 6 Main level 4.42 Ft x 4.00 Ft 2pc Bathroom
Interior
Heating Baseboard heaters
Cooling None
Flooring Laminate, Linoleum, Parquet
Exterior
Parking Features No
Community Features Pets Allowed With Restrictions
View Y/N No
Total Parking Spaces 1
Private Pool No
Building
Story 3
Others
Ownership Condominium/Strata

"My job is to find and attract mastery-based agents to the office, protect the culture, and make sure everyone is happy! "







