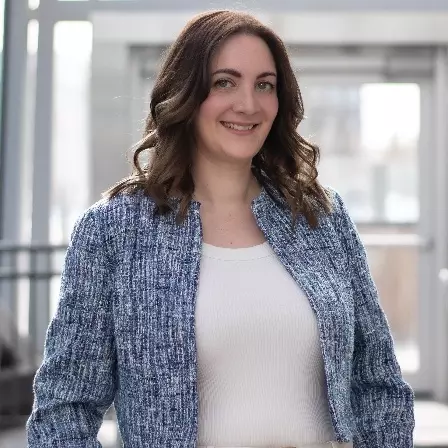$640,000
$699,000
8.4%For more information regarding the value of a property, please contact us for a free consultation.
4 Beds
3 Baths
1,447 SqFt
SOLD DATE : 08/25/2023
Key Details
Sold Price $640,000
Property Type Single Family Home
Sub Type Detached
Listing Status Sold
Purchase Type For Sale
Square Footage 1,447 sqft
Price per Sqft $442
Subdivision Parkland
MLS® Listing ID A2067977
Sold Date 08/25/23
Style Bungalow
Bedrooms 4
Full Baths 2
Half Baths 1
HOA Fees $16/ann
HOA Y/N 1
Originating Board Calgary
Year Built 1975
Annual Tax Amount $4,018
Tax Year 2023
Lot Size 6,264 Sqft
Acres 0.14
Property Sub-Type Detached
Property Description
Presenting a functional bungalow nestled in the heart of Parkland community, just minutes away from the ridge, walking path, and dog park. Adjacent to Fish Creek Park and Sikome Lake, this charming home offers a picturesque location. The living room welcomes you with abundant natural light streaming through large windows as you enter. On the main floor, you'll find 3 bedrooms and 2 bathrooms, including a primary bedroom with a walk-in closet and ensuite bathroom. The kitchen and spacious dining room are both functional and inviting, providing an ideal setting for cherished family and friends' meal gatherings. Descending to the basement reveals 1300 square feet of expansive living spaces, featuring one bedroom and a 2-piece bathroom. Additionally, the house is conveniently located near two elementary schools, Southcentre Mall, a grocery store, and various restaurants. The owner completed a series of renovations last year, including the kitchen, bathroom, bathroom floors, and entrance floor. They also repainted the entire house during that time. This year, a notable improvement was made as they replaced the wood siding with vinyl.
Location
Province AB
County Calgary
Area Cal Zone S
Zoning R-C1
Direction S
Rooms
Other Rooms 1
Basement Finished, Full
Interior
Interior Features No Animal Home, No Smoking Home, See Remarks
Heating Central
Cooling None
Flooring Ceramic Tile, Hardwood
Fireplaces Number 1
Fireplaces Type Gas
Appliance Dishwasher, Refrigerator, Stove(s), Washer/Dryer
Laundry In Basement
Exterior
Parking Features Double Garage Detached
Garage Spaces 2.0
Garage Description Double Garage Detached
Fence Fenced
Community Features Park, Playground, Schools Nearby, Shopping Nearby, Walking/Bike Paths
Amenities Available None
Roof Type Asphalt Shingle
Porch Deck
Lot Frontage 56.99
Exposure N,S
Total Parking Spaces 2
Building
Lot Description Back Lane
Foundation Poured Concrete
Architectural Style Bungalow
Level or Stories One
Structure Type Vinyl Siding
Others
Restrictions See Remarks
Tax ID 82943003
Ownership Private
Read Less Info
Want to know what your home might be worth? Contact us for a FREE valuation!

Our team is ready to help you sell your home for the highest possible price ASAP
"My job is to find and attract mastery-based agents to the office, protect the culture, and make sure everyone is happy! "






