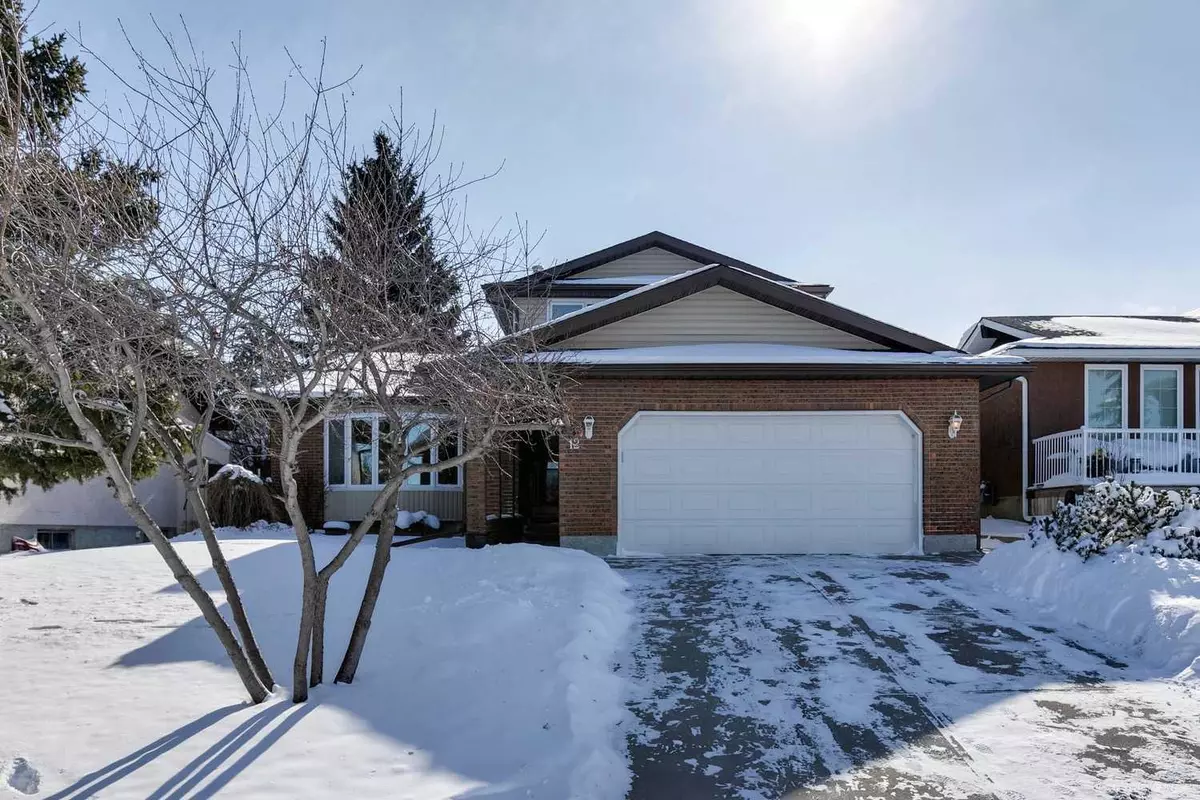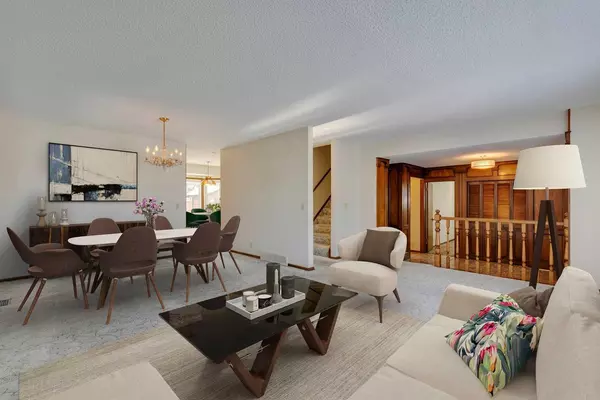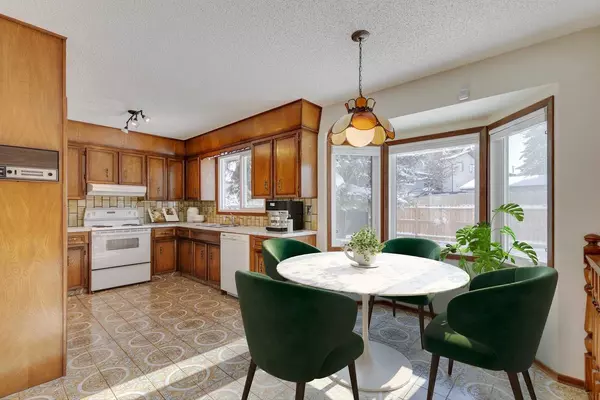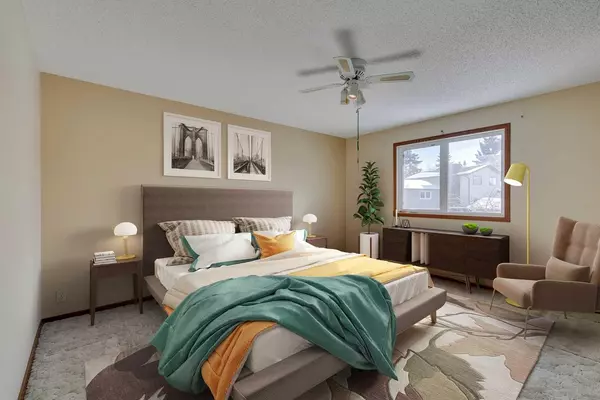$675,000
$625,000
8.0%For more information regarding the value of a property, please contact us for a free consultation.
4 Beds
4 Baths
2,057 SqFt
SOLD DATE : 03/11/2024
Key Details
Sold Price $675,000
Property Type Single Family Home
Sub Type Detached
Listing Status Sold
Purchase Type For Sale
Square Footage 2,057 sqft
Price per Sqft $328
Subdivision Beddington Heights
MLS® Listing ID A2109897
Sold Date 03/11/24
Style 2 Storey
Bedrooms 4
Full Baths 3
Half Baths 1
Originating Board Calgary
Year Built 1979
Annual Tax Amount $3,522
Tax Year 2023
Lot Size 6,146 Sqft
Acres 0.14
Property Description
OPEN HOUSE MARCH 8th 5-7pm and MARCH 9th 2-4pm. This meticulously maintained 2-story home over 2000 sq ft offers the perfect blend of space, comfort, and convenience in desirable Beddington. Features three generously sized bedrooms upstairs, main floor bedroom/office, master ensuite, two full baths and a powder room plus a fully finished basement this home caters to families of all sizes. Enjoy the open-concept living area, and ample dining room perfect for entertaining, with the living room boasting a bay window for ample natural light and the cozy family room featuring a wood burning fireplace for creating lasting memories. The bedroom on the main floor provides a potential quiet workspace, while the spacious foyer creates a welcoming entrance. The finished basement offers additional living space, including a large media room with wood burning fireplace, laundry room, a craft room, cold storage and a unique summer kitchen, ideal for those who love to cook and entertain. Ample storage throughout the home, along with an oversized double garage ensures you have space for all your belongings without giving up your parking spots. Patio doors lead to the expansive resurfaced patio in your private backyard. With no neighbors in the front or the back, there is exceptional privacy and quiet. Two spacious sheds give lots of space for storage. The back fence has been replaced and designed to convert to a large gate, providing easy alley access to the yard, perfect for storing a boat, RV or trailer. The home boasts numerous upgrades, including new main floor bay window, upstairs windows, and basement windows, a replaced side entryway door, patio door, siding, eavestroughs, gutters, roof, both furnaces, fireplace chimneys with new cement and mortar, vacuum system motor, toilets in the ensuite and main bath, a refinished bathtub upstairs by bath fitters, newer carpets in the family room, and freshly painted walls and ceilings throughout the main floor and upstairs. Additionally, a modern security system ensures your safety and comfort. The convenient location is unbeatable, situated next to Beddington Heights Elementary and very close to St. Bede Elementary and numerous amenities like parks, playgrounds, Nose Hill, restaurants, transit, Safeway, and London Drugs. Great access to downtown, the airport, Deerfoot, and Stoney Trail makes commuting a breeze. Walking distance to both Nose Hill Park and Nose Creek Pathways as well as an off-leash dog park. The vibrant Beddington Heights Community Association offers a variety of activities for all ages. This exceptional home is move-in ready and awaits a new family to create lasting memories. Don't miss this opportunity to make this your own!
Location
Province AB
County Calgary
Area Cal Zone N
Zoning R-C1
Direction N
Rooms
Other Rooms 1
Basement Finished, Full
Interior
Interior Features Bar, Bookcases, Built-in Features, Ceiling Fan(s), Central Vacuum, Open Floorplan, Walk-In Closet(s), Wet Bar
Heating Forced Air, Natural Gas
Cooling None
Flooring Carpet, Linoleum, Tile
Fireplaces Number 2
Fireplaces Type Basement, Brick Facing, Living Room, Wood Burning
Appliance Dishwasher, Dryer, Electric Stove, Freezer, Garage Control(s), Range Hood, Refrigerator, Washer, Window Coverings
Laundry In Basement
Exterior
Parking Features Double Garage Attached, Oversized
Garage Spaces 2.0
Garage Description Double Garage Attached, Oversized
Fence Fenced
Community Features Park, Playground, Pool, Schools Nearby, Shopping Nearby, Sidewalks, Street Lights, Walking/Bike Paths
Roof Type Asphalt Shingle
Porch None
Lot Frontage 54.01
Total Parking Spaces 4
Building
Lot Description Back Lane, Back Yard, Lawn, Landscaped
Foundation Poured Concrete
Architectural Style 2 Storey
Level or Stories Two
Structure Type Brick,Wood Frame,Wood Siding
Others
Restrictions Airspace Restriction
Tax ID 83220823
Ownership Private
Read Less Info
Want to know what your home might be worth? Contact us for a FREE valuation!

Our team is ready to help you sell your home for the highest possible price ASAP

"My job is to find and attract mastery-based agents to the office, protect the culture, and make sure everyone is happy! "






