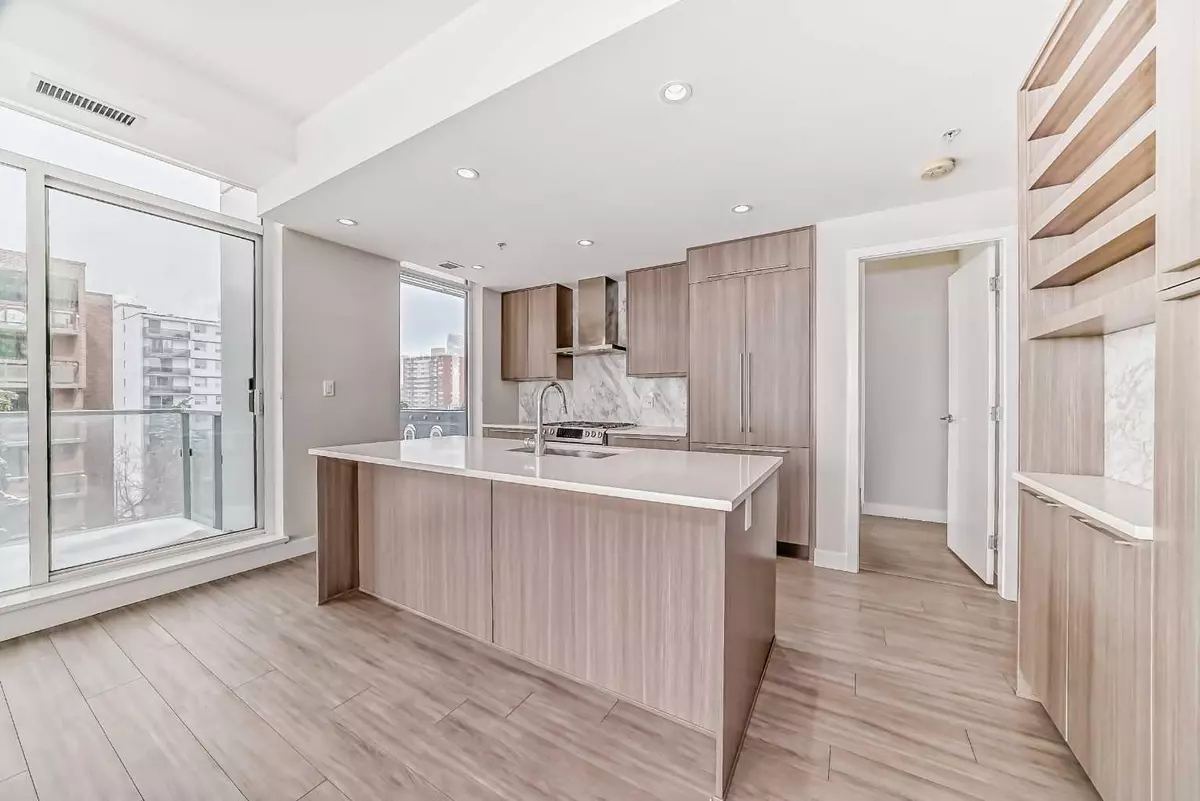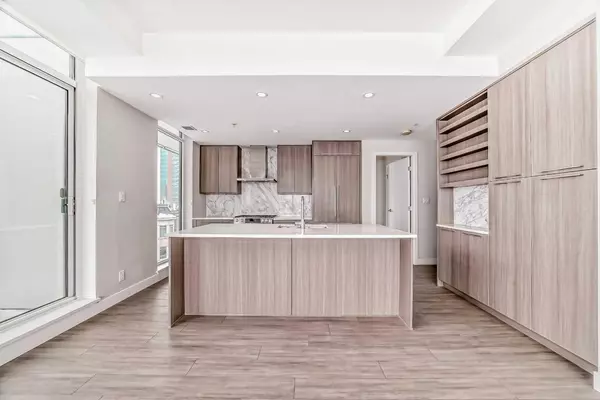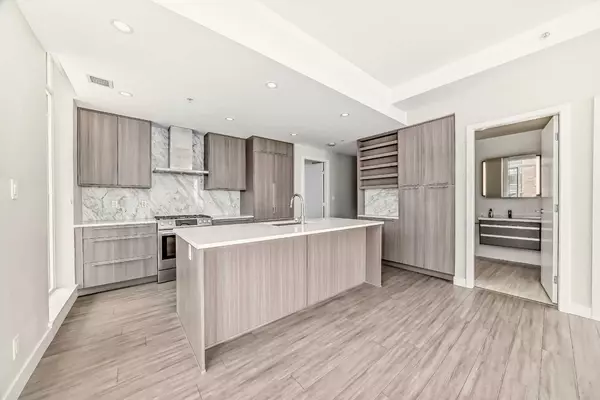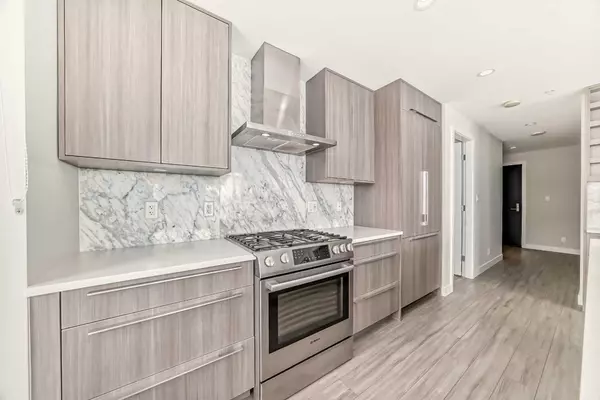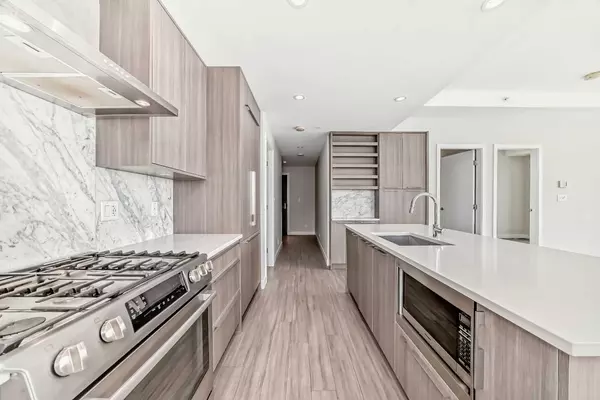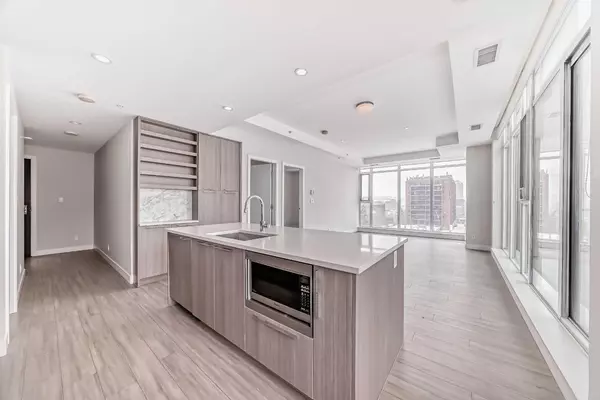$560,000
$565,000
0.9%For more information regarding the value of a property, please contact us for a free consultation.
2 Beds
2 Baths
925 SqFt
SOLD DATE : 03/22/2024
Key Details
Sold Price $560,000
Property Type Condo
Sub Type Apartment
Listing Status Sold
Purchase Type For Sale
Square Footage 925 sqft
Price per Sqft $605
Subdivision Beltline
MLS® Listing ID A2112371
Sold Date 03/22/24
Style High-Rise (5+)
Bedrooms 2
Full Baths 2
Condo Fees $819/mo
Originating Board Calgary
Year Built 2019
Annual Tax Amount $3,519
Tax Year 2023
Property Description
WELCOME TO THE ROYAL. This stunning building was designed to provide residents with luxurious and comfortable living. This corner two bedroom and two bathroom suite features an open concept design, large a living space, and floor to ceiling windows which showcase the great downtown views of the Calgary skyline. The chef inspired kitchen is fully equipped with high end appliances, with plenty of storage and countertop space. The large primary bedroom fits a king size bed, includes a walk-in closet, and has an ensuite with a large shower, double vanity, and heated floors. Other features include A/C, a gas line on the balcony, and in-suite full size laundry, heated underground parking stall and an oversized storage room. Residents can enjoy the many amenities including a fitness center, steam room, sauna, squash court, 24-hour concierge/security, outdoor courtyard, and private dinning and social rooms which are perfect for hosting guest for events. Located just off 17th avenue, residents are within walking distance of some of Calgary's best restaurants, cafes, and shops. Not to mention you are right above a Canadian tire and an Urban Fare grocery store. This great suite is in one of Calgary's most sought-after neighborhoods and cater to the needs of modern-day living. Book your viewing today.
Location
Province AB
County Calgary
Area Cal Zone Cc
Zoning DC
Direction S
Rooms
Other Rooms 1
Interior
Interior Features No Animal Home, No Smoking Home
Heating Forced Air
Cooling Central Air
Flooring Laminate, Tile
Appliance Dishwasher, Garburator, Gas Stove, Microwave, Refrigerator, Washer/Dryer, Window Coverings
Laundry In Unit
Exterior
Parking Features Stall, Underground
Garage Description Stall, Underground
Community Features Park, Playground, Schools Nearby, Shopping Nearby, Sidewalks, Street Lights, Walking/Bike Paths
Amenities Available Fitness Center, Parking, Party Room, Racquet Courts, Sauna, Visitor Parking
Porch Deck
Exposure NW
Total Parking Spaces 1
Building
Story 34
Architectural Style High-Rise (5+)
Level or Stories Single Level Unit
Structure Type Aluminum Siding ,Concrete
Others
HOA Fee Include Common Area Maintenance,Gas,Heat,Insurance,Professional Management,Reserve Fund Contributions,Sewer,Trash,Water
Restrictions None Known
Tax ID 83096884
Ownership Private
Pets Allowed Yes
Read Less Info
Want to know what your home might be worth? Contact us for a FREE valuation!

Our team is ready to help you sell your home for the highest possible price ASAP

"My job is to find and attract mastery-based agents to the office, protect the culture, and make sure everyone is happy! "

