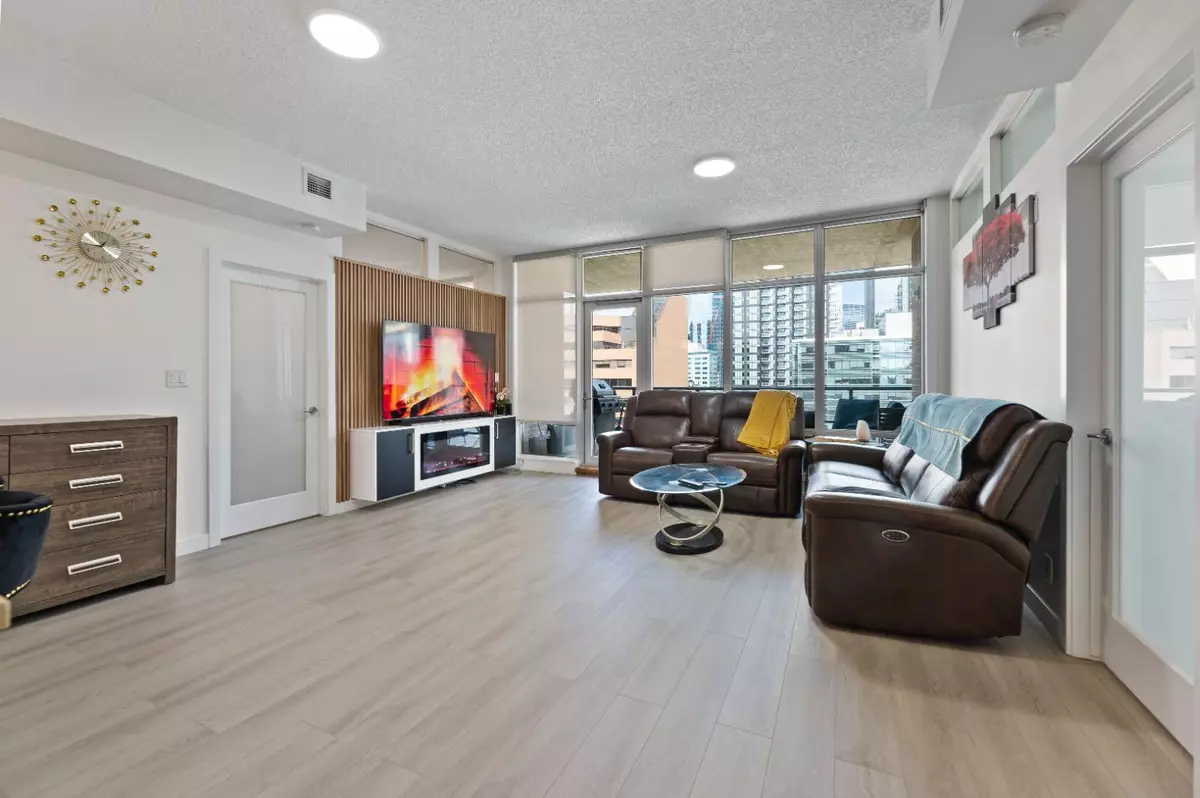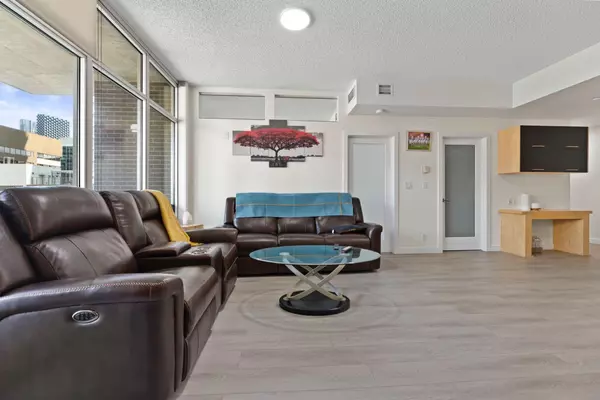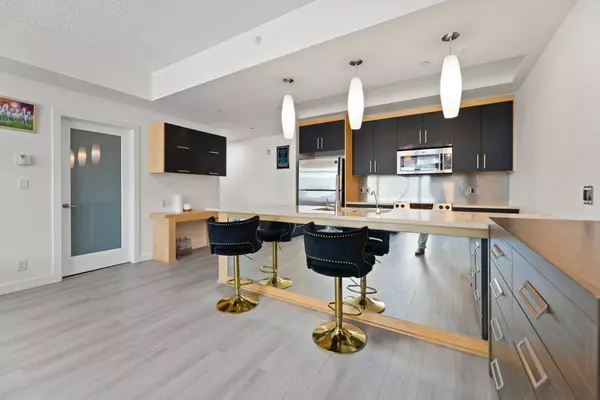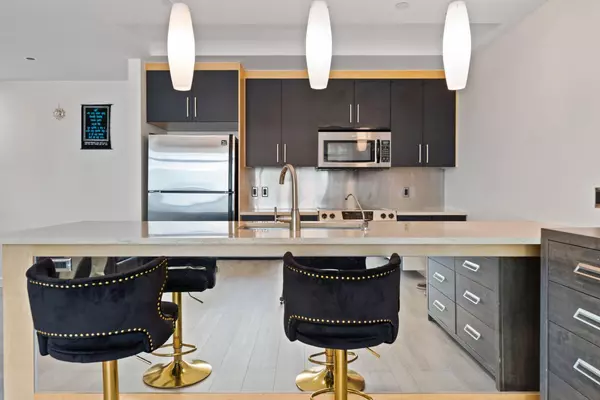$550,000
$559,000
1.6%For more information regarding the value of a property, please contact us for a free consultation.
2 Beds
2 Baths
1,026 SqFt
SOLD DATE : 07/17/2024
Key Details
Sold Price $550,000
Property Type Condo
Sub Type Apartment
Listing Status Sold
Purchase Type For Sale
Square Footage 1,026 sqft
Price per Sqft $536
Subdivision Beltline
MLS® Listing ID A2145067
Sold Date 07/17/24
Style High-Rise (5+)
Bedrooms 2
Full Baths 2
Condo Fees $657/mo
Originating Board Calgary
Year Built 2008
Annual Tax Amount $2,850
Tax Year 2024
Property Description
Here is the opportunity to own a spacious 1000+ Sqft apartment, in a high rise, at a convent intersection of 12 avenue and 5th street SW Calgary Downtown. This unit is recently renovated with Brand new luxury vinyl plank flooring, all cabinet doors with handles, new lighting fixtures, feature wall with fireplace and customized walk in closet. The luxurious apartment offers 2 bedroom , 2 washroom, large living room, kitchen with island, laundry in unit , closets , office desk and huge balcony. Title parking and storage is also included in price. Building is very well maintained and has high potential based on neighbourhood. Rare to find that many Sqft in a high rise.
Location
Province AB
County Calgary
Area Cal Zone Cc
Zoning DC (pre 1P2007)
Direction S
Rooms
Other Rooms 1
Interior
Interior Features Kitchen Island, No Animal Home, No Smoking Home, Open Floorplan, Quartz Counters
Heating Forced Air
Cooling Central Air
Flooring Ceramic Tile, Laminate
Fireplaces Number 1
Fireplaces Type Electric
Appliance Dishwasher, Electric Stove, Microwave Hood Fan, Refrigerator, Washer/Dryer Stacked
Laundry In Unit
Exterior
Parking Features Titled, Underground
Garage Description Titled, Underground
Community Features Park, Playground, Schools Nearby, Shopping Nearby, Sidewalks, Street Lights
Amenities Available Elevator(s), Fitness Center, Snow Removal, Storage, Visitor Parking
Porch Balcony(s)
Exposure N
Total Parking Spaces 1
Building
Story 19
Architectural Style High-Rise (5+)
Level or Stories Single Level Unit
Structure Type Concrete,Metal Siding ,Stone
Others
HOA Fee Include Amenities of HOA/Condo,Common Area Maintenance,Gas,Heat,Insurance,Water
Restrictions None Known
Ownership REALTOR®/Seller; Realtor Has Interest
Pets Allowed Call
Read Less Info
Want to know what your home might be worth? Contact us for a FREE valuation!

Our team is ready to help you sell your home for the highest possible price ASAP

"My job is to find and attract mastery-based agents to the office, protect the culture, and make sure everyone is happy! "






