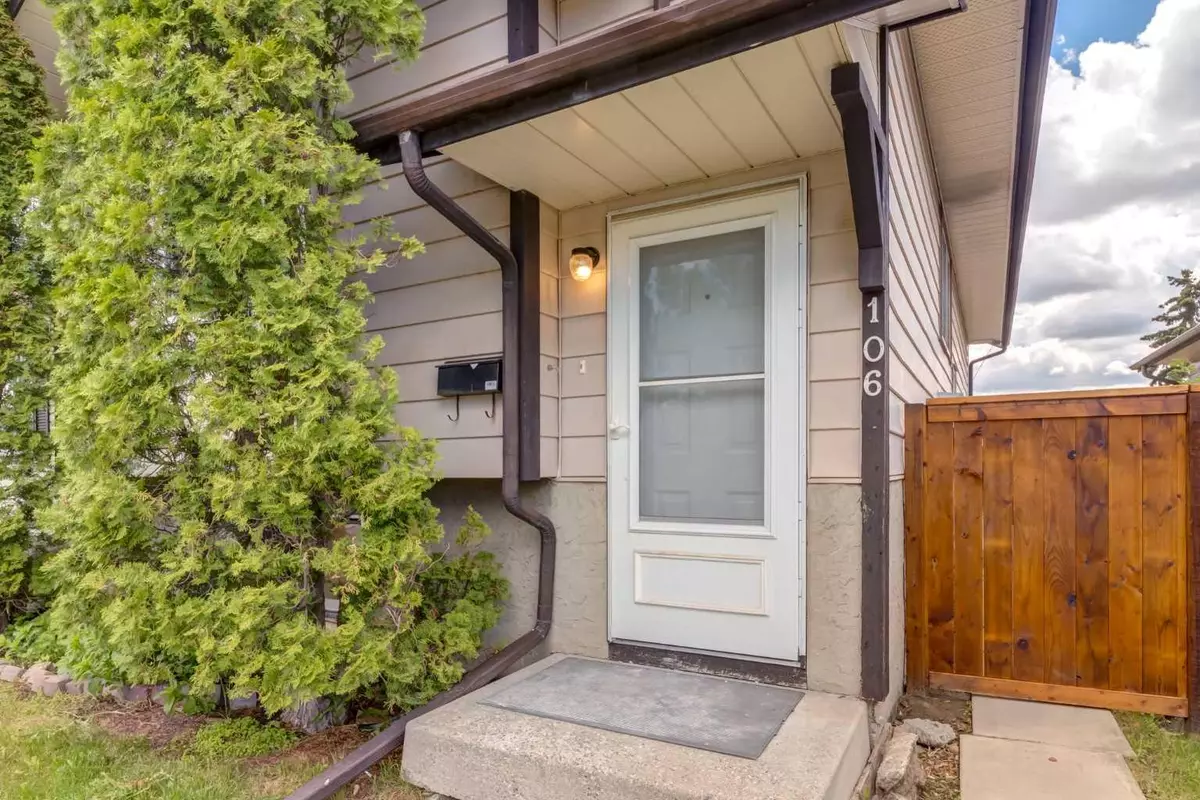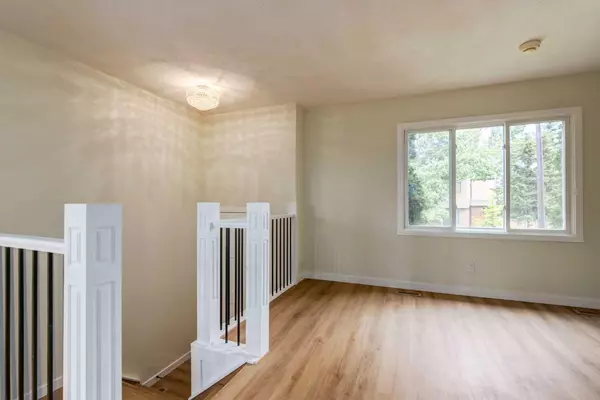$537,500
$549,999
2.3%For more information regarding the value of a property, please contact us for a free consultation.
4 Beds
2 Baths
835 SqFt
SOLD DATE : 08/02/2024
Key Details
Sold Price $537,500
Property Type Single Family Home
Sub Type Detached
Listing Status Sold
Purchase Type For Sale
Square Footage 835 sqft
Price per Sqft $643
Subdivision Abbeydale
MLS® Listing ID A2151171
Sold Date 08/02/24
Style Bi-Level
Bedrooms 4
Full Baths 2
Year Built 1981
Annual Tax Amount $2,529
Tax Year 2024
Lot Size 3,315 Sqft
Acres 0.08
Property Sub-Type Detached
Source Calgary
Property Description
Attention First time Home Buyers & Investors!
This bi-level residence, with LEGAL Basement Suite nestled on a serene street, offers everything you've been dreaming of. Situated in a family-friendly neighbourhood with abundant green spaces and close proximity to parks, shopping, schools, and more.
Both the main level and legal basement suite were completed Renovated! Central AC on main level, double car garage (insulated and drywalled), and heated floors in both bathrooms!
Luxury Spec renovation- complete with 6 mil Vinyl Plank, Herringbone glass Backsplash, Mosaic tiles, and over $10K in brand new appliances in legal basement suite!
Two bedroom, 1 bathroom above grade. Legal basement suite has own side entrance, also with 2 bedrooms, 1 bathroom…perfect to rent out, or for family to live in downstairs!
Quick access to 16th Ave and Stoney Trail!
Book your showing today!
Location
Province AB
County Calgary
Area Cal Zone Ne
Zoning R-C2
Direction N
Rooms
Basement Finished, Full
Interior
Interior Features Ceiling Fan(s)
Heating Hot Water
Cooling Central Air
Flooring Tile, Vinyl Plank
Appliance Central Air Conditioner, Dishwasher, Dryer, Electric Stove, Microwave, Oven, Washer
Laundry In Hall, In Unit
Exterior
Parking Features Double Garage Detached
Garage Spaces 2.0
Garage Description Double Garage Detached
Fence Partial
Community Features Park, Shopping Nearby
Roof Type Asphalt Shingle
Porch None
Lot Frontage 29.53
Exposure N
Total Parking Spaces 2
Building
Lot Description Front Yard, Lawn
Foundation Poured Concrete
Architectural Style Bi-Level
Level or Stories Bi-Level
Structure Type Mixed
Others
Restrictions None Known
Tax ID 91478114
Ownership Private
Read Less Info
Want to know what your home might be worth? Contact us for a FREE valuation!

Our team is ready to help you sell your home for the highest possible price ASAP

"My job is to find and attract mastery-based agents to the office, protect the culture, and make sure everyone is happy! "






