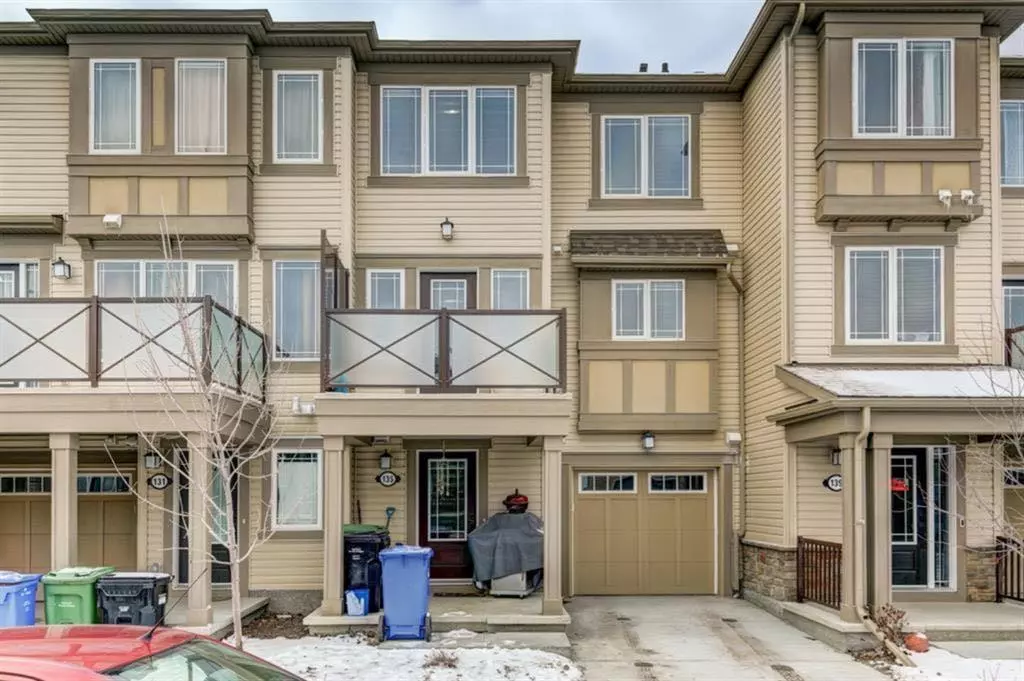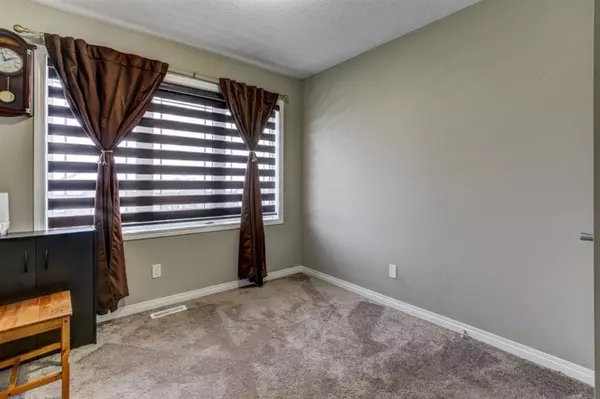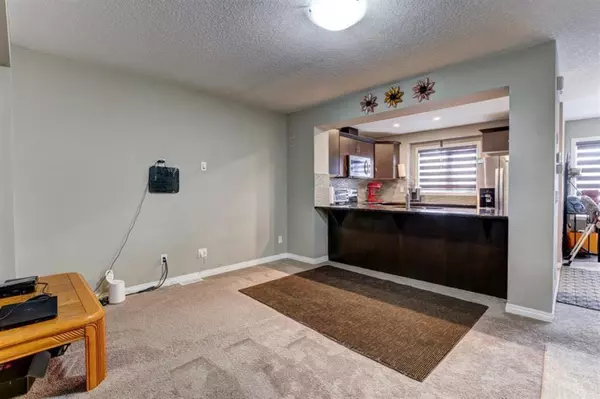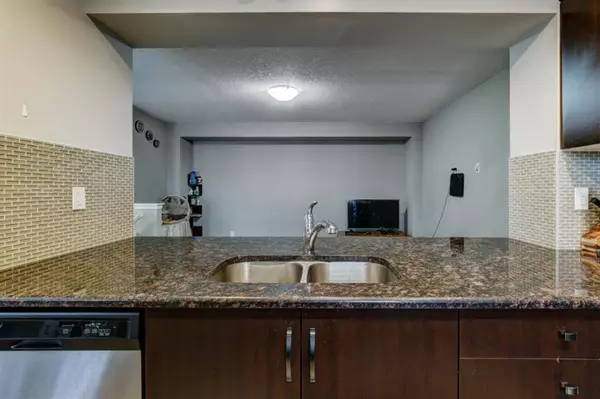$423,900
$423,900
For more information regarding the value of a property, please contact us for a free consultation.
2 Beds
3 Baths
1,170 SqFt
SOLD DATE : 08/09/2024
Key Details
Sold Price $423,900
Property Type Townhouse
Sub Type Row/Townhouse
Listing Status Sold
Purchase Type For Sale
Square Footage 1,170 sqft
Price per Sqft $362
Subdivision Cityscape
MLS® Listing ID A2147551
Sold Date 08/09/24
Style 3 Storey
Bedrooms 2
Full Baths 2
Half Baths 1
Condo Fees $200
Originating Board Calgary
Year Built 2018
Annual Tax Amount $2,383
Tax Year 2024
Property Description
Discover urban sophistication in the heart of Cityscape, Calgary with this stunning 2 bed, 2.5 bath, 3-story townhouse boasting a front garage and luxurious granite countertops. Perfectly designed for modern living, this meticulously maintained home features spacious living areas flooded with natural light, complemented by sleek contemporary finishes throughout. Enjoy the convenience of a gourmet kitchen, ideal for entertaining guests, alongside a private balcony offering breathtaking views of the city skyline. Located in a vibrant community with easy access to amenities and major routes, this is an opportunity not to be missed for discerning buyers seeking both comfort and style. Schedule your private tour today and envision your future in this exceptional urban oasis!
Location
Province AB
County Calgary
Area Cal Zone Ne
Zoning DC
Direction E
Rooms
Other Rooms 1
Basement None
Interior
Interior Features Granite Counters
Heating Forced Air, Natural Gas
Cooling None
Flooring Ceramic Tile, Tile, Vinyl
Appliance Dishwasher, Electric Stove, Microwave Hood Fan, Refrigerator, Washer/Dryer
Laundry Upper Level
Exterior
Garage Front Drive, Garage Faces Front, Single Garage Attached
Garage Spaces 1.0
Carport Spaces 1
Garage Description Front Drive, Garage Faces Front, Single Garage Attached
Fence Fenced
Community Features Airport/Runway, Playground, Shopping Nearby, Sidewalks, Street Lights
Amenities Available Other
Roof Type Asphalt Shingle
Porch Balcony(s)
Exposure E
Total Parking Spaces 2
Building
Lot Description Views
Foundation Poured Concrete
Architectural Style 3 Storey
Level or Stories Three Or More
Structure Type Wood Frame
Others
HOA Fee Include Common Area Maintenance,Reserve Fund Contributions
Restrictions None Known
Ownership Private
Pets Description Yes
Read Less Info
Want to know what your home might be worth? Contact us for a FREE valuation!

Our team is ready to help you sell your home for the highest possible price ASAP

"My job is to find and attract mastery-based agents to the office, protect the culture, and make sure everyone is happy! "






