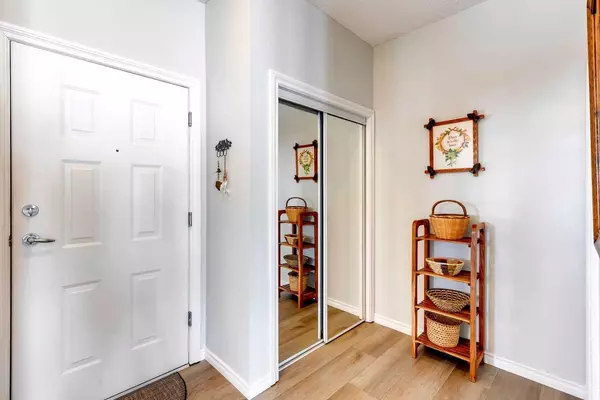$420,000
$424,900
1.2%For more information regarding the value of a property, please contact us for a free consultation.
2 Beds
2 Baths
1,189 SqFt
SOLD DATE : 09/17/2024
Key Details
Sold Price $420,000
Property Type Condo
Sub Type Apartment
Listing Status Sold
Purchase Type For Sale
Square Footage 1,189 sqft
Price per Sqft $353
Subdivision Arbour Lake
MLS® Listing ID A2161136
Sold Date 09/17/24
Style Low-Rise(1-4)
Bedrooms 2
Full Baths 2
Condo Fees $711/mo
Originating Board Calgary
Year Built 1999
Annual Tax Amount $2,166
Tax Year 2024
Property Description
Top Floor Corner Unit with Breathtaking City Views at Stonecroft Arbour Lake! Experience the best of urban living in this exceptional unit . This thoughtfully designed open floor plan features 2 bedrooms plus a den, 9-foot ceilings, and sleek laminate floors. You'll also have exclusive access to your own titled underground parking space. The spacious kitchen is a chef's delight, boasting ample counter and cabinet space, a pantry, and white Whirlpool appliances. The dining and living area is perfect for relaxing or entertaining, complete with a cozy fireplace and large picturesque windows that flood the space with natural light. Step outside to your covered corner balcony, equipped with a gas BBQ line, and take in the spectacular views of downtown and the Arbour Lake School playing fields. The primary suite is a true retreat, offering a large walk-through closet and a private ensuite with a separate shower and tub. The second bedroom, conveniently located near the main full bath, also offers plenty of space. For those working from home, the dedicated office with French doors provides a quiet and functional workspace. Additional conveniences include in-suite laundry and an assigned storage locker. Stonecroft Arbour Lake is a beautifully maintained complex with exceptional amenities, including a common area social room with a kitchen, manicured grounds with a rock garden and fountain, a guest suite available for rent, and plenty of visitor parking. The location is unbeatable—just a short walk to the community lake, with easy access to Crowfoot shopping center and the C-Train station. This condo offers maintenance-free living in one of Northwest Calgary's most sought-after communities. Don't miss out on this incredible opportunity! Property shows 10x10
Location
Province AB
County Calgary
Area Cal Zone Nw
Zoning M-C1 d75
Direction S
Rooms
Other Rooms 1
Interior
Interior Features High Ceilings, Open Floorplan, Pantry, Storage
Heating In Floor, Natural Gas
Cooling None
Flooring Carpet, Laminate, Linoleum
Fireplaces Number 1
Fireplaces Type Gas, Living Room
Appliance Dishwasher, Dryer, Electric Stove, Garburator, Range Hood, Refrigerator, Washer, Window Coverings
Laundry In Unit
Exterior
Parking Features Owned, Parkade, Titled, Underground
Garage Description Owned, Parkade, Titled, Underground
Community Features Park, Playground, Schools Nearby, Shopping Nearby, Tennis Court(s)
Amenities Available Elevator(s), Guest Suite, Party Room, Recreation Room, Secured Parking, Visitor Parking
Roof Type Asphalt Shingle
Porch Balcony(s)
Exposure S
Total Parking Spaces 1
Building
Story 3
Architectural Style Low-Rise(1-4)
Level or Stories Single Level Unit
Structure Type Stone,Vinyl Siding,Wood Frame
Others
HOA Fee Include Amenities of HOA/Condo,Common Area Maintenance,Heat,Insurance,Maintenance Grounds,Professional Management,Reserve Fund Contributions,Sewer,Snow Removal,Water
Restrictions None Known
Ownership Private
Pets Allowed Restrictions
Read Less Info
Want to know what your home might be worth? Contact us for a FREE valuation!

Our team is ready to help you sell your home for the highest possible price ASAP

"My job is to find and attract mastery-based agents to the office, protect the culture, and make sure everyone is happy! "






