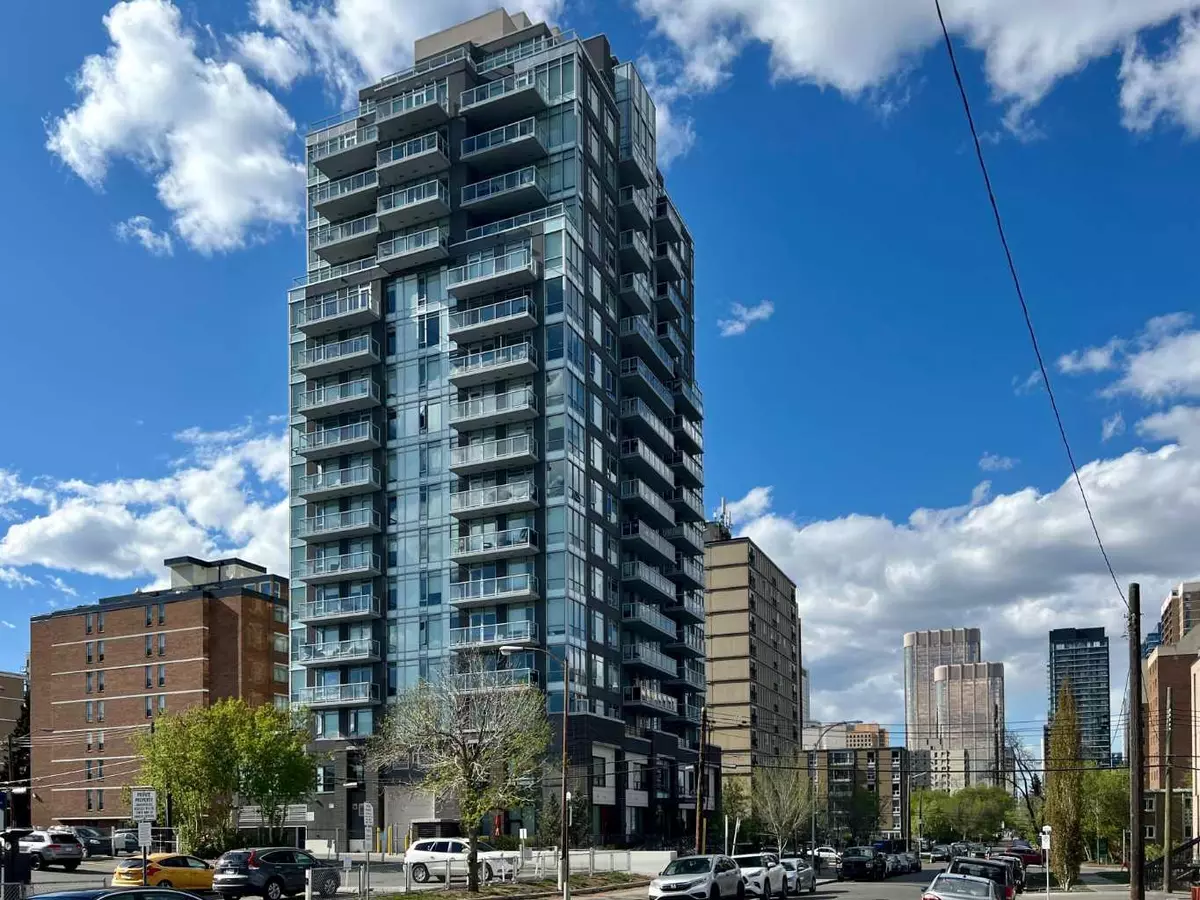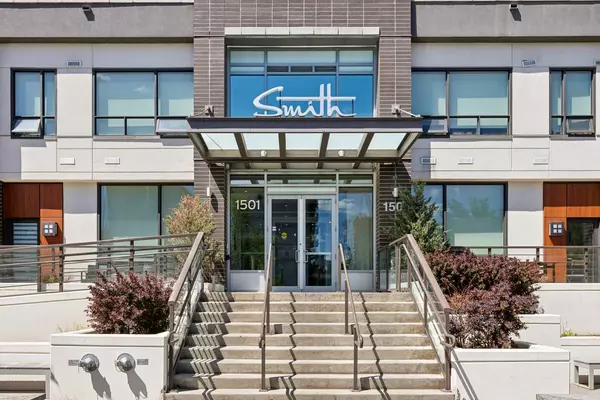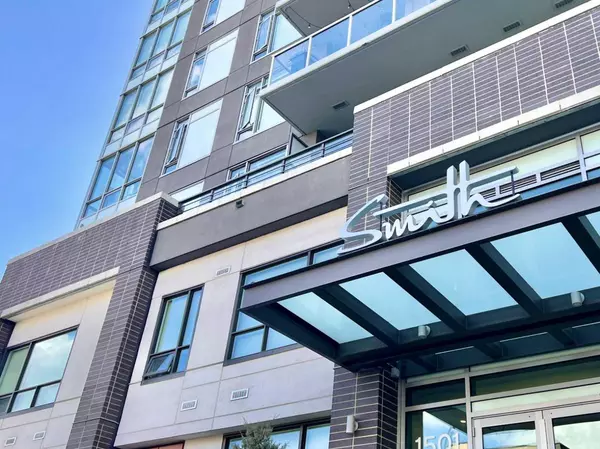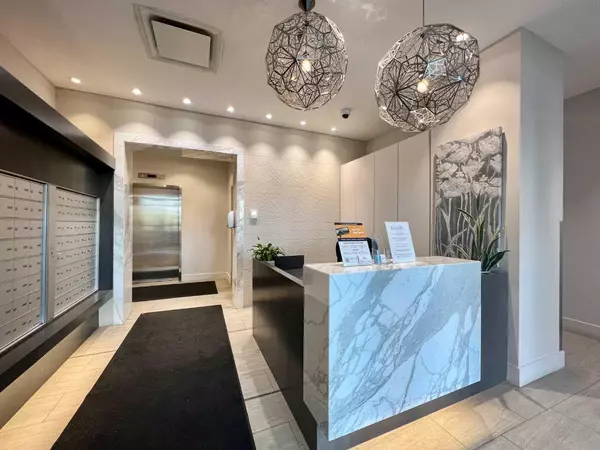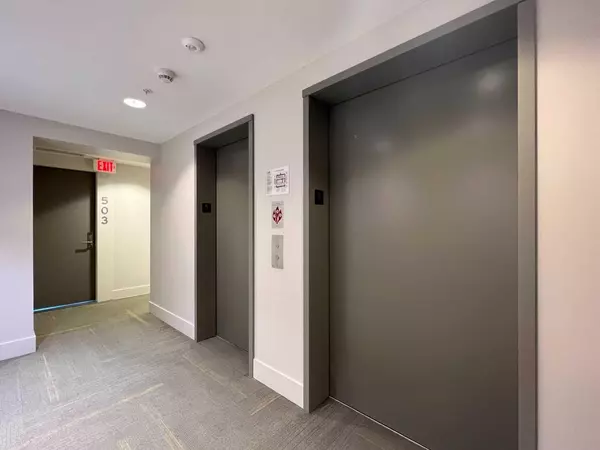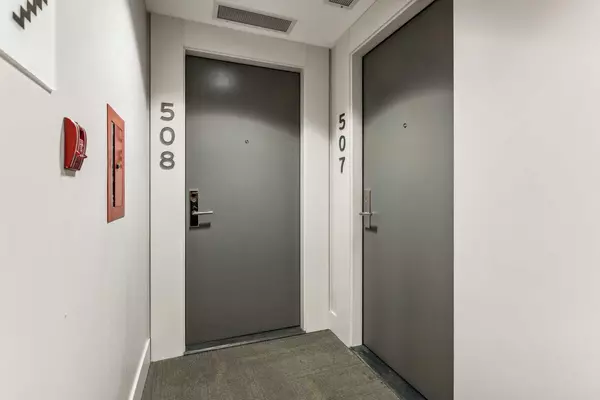$410,000
$419,900
2.4%For more information regarding the value of a property, please contact us for a free consultation.
2 Beds
2 Baths
801 SqFt
SOLD DATE : 09/18/2024
Key Details
Sold Price $410,000
Property Type Condo
Sub Type Apartment
Listing Status Sold
Purchase Type For Sale
Square Footage 801 sqft
Price per Sqft $511
Subdivision Beltline
MLS® Listing ID A2153739
Sold Date 09/18/24
Style High-Rise (5+)
Bedrooms 2
Full Baths 2
Condo Fees $600/mo
Originating Board Calgary
Year Built 2016
Annual Tax Amount $2,584
Tax Year 2024
Property Description
Location! Location! and Location! Just a few steps to the 17th Avenue, but far enough from the major roads and traffic. The Smith offers stylish interior and functional layout with spacious 2 bedrooms and 2 full bathrooms. Immediate possession is available for young professionals, growing families, or golden age. Sophisticated kitchen featuring stainless steel appliances, gas cooktop, and quartz countertop. Laminate floor throughout in huge living room surrounded by large windows to bring the natural lights. Off to the balcony to enjoy the breeze while reading books or having morning coffee or alfresco lunch! The primary bedroom has large closet and 4pc ensuite bathroom with in-floor heating. Another spacious bedroom has corner-view floor-to-ceiling windows. The main bath with tall glass shower booth and laundry set in the foyer complete this condo. Heated underground parking stall and storage locker for your seasonal gear! Plus bicycle room and an amenity room where you can hang out with your friends and families! Very secured building with a concierge desk! Close to cafes, restaurants, shops, schools, parks, public transit, and major roads! This is it! Call now to book your tour!
Location
Province AB
County Calgary
Area Cal Zone Cc
Zoning DC
Direction E
Rooms
Other Rooms 1
Interior
Interior Features Breakfast Bar, No Animal Home, No Smoking Home, Quartz Counters
Heating Forced Air
Cooling None
Flooring Carpet, Hardwood
Appliance Dishwasher, Dryer, Electric Stove, Refrigerator, Washer, Window Coverings
Laundry In Unit
Exterior
Garage Underground
Garage Description Underground
Community Features Playground, Schools Nearby, Shopping Nearby, Sidewalks, Street Lights, Tennis Court(s), Walking/Bike Paths
Amenities Available Bicycle Storage, Elevator(s), Party Room, Secured Parking, Storage, Trash
Porch Balcony(s)
Exposure N,W
Total Parking Spaces 1
Building
Story 18
Architectural Style High-Rise (5+)
Level or Stories Single Level Unit
Structure Type Brick,Concrete
Others
HOA Fee Include Common Area Maintenance,Heat,Maintenance Grounds,Professional Management,Reserve Fund Contributions,Water
Restrictions Board Approval,None Known
Ownership Private
Pets Description Restrictions
Read Less Info
Want to know what your home might be worth? Contact us for a FREE valuation!

Our team is ready to help you sell your home for the highest possible price ASAP

"My job is to find and attract mastery-based agents to the office, protect the culture, and make sure everyone is happy! "

