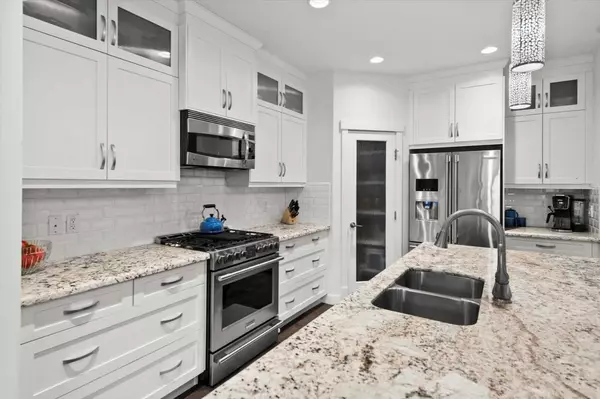$771,000
$799,900
3.6%For more information regarding the value of a property, please contact us for a free consultation.
3 Beds
4 Baths
2,003 SqFt
SOLD DATE : 09/27/2024
Key Details
Sold Price $771,000
Property Type Single Family Home
Sub Type Semi Detached (Half Duplex)
Listing Status Sold
Purchase Type For Sale
Square Footage 2,003 sqft
Price per Sqft $384
Subdivision Highland Park
MLS® Listing ID A2165616
Sold Date 09/27/24
Style 2 Storey,Side by Side
Bedrooms 3
Full Baths 3
Half Baths 1
Originating Board Calgary
Year Built 2011
Annual Tax Amount $4,540
Tax Year 2024
Lot Size 2,346 Sqft
Acres 0.05
Property Description
Welcome to this remarkable semi-detached 2-storey walkout home offering over 2,400 sq. ft. of air conditioned and beautifully designed living space in the vibrant and desirable Highland Park. This exceptional property has captured a terrific blend of sophisticated design with modern comforts for the perfect urban lifestyle. Located just minutes from downtown, this home offers easy access to everything you need while maintaining the peacefulness of suburban living. The sun filled main level features an open floor plan giving the home a bright, airy, and spacious feel. The open-concept main floor is designed for both living and entertaining, featuring 9-foot ceilings and a well-appointed kitchen complete with a massive granite island, ideal for preparing meals or gathering with friends. The kitchen is a chef’s dream, with plenty of counter space and cabinetry, a premium stainless steel appliance package with a gas stove, and the adjacent dining area has ample room for a large dining table, making it perfect for hosting family & friends. The living room is an entertainer's haven, featuring a full wall of windows and access to a stunning balcony that seamlessly extends the main living area and overlooks the private & serene backyard. This outdoor space is perfect for starting your day with a quiet morning coffee or enjoying alfresco dining on warm evenings with family and friends. This peaceful retreat is an ideal spot to unwind, and the added convenience of gas BBQ hook up makes hosting summer barbecues a breeze! Upstairs, you’ll find three generously sized bedrooms, each thoughtfully designed and maximize comfort with Hunter Douglas Blinds. Two of the bedrooms with walk-in closets share a charming balcony—ideal for enjoying fresh air and sun. The primary is a true retreat, complete with a spacious walk-in closet and a luxurious ensuite that features dual sinks, a soothing soaker tub, and a separate stand-up shower. This designer influenced private sanctuary is perfect for unwinding after a long day. The walkout basement continues to impress with a large recreation room that doesn’t feel like a basement at all, thanks to the abundance of natural light. Whether you want a cozy movie night, a space for games, or even a home gym, this area offers endless possibilities. A wet bar makes entertaining in this space even more enjoyable, while the additional fireplace adds to the cozy ambiance. With direct access to the maintenance free backyard from the basement, this home truly embraces indoor-outdoor living at every level. Convenience is key, with a top-floor laundry room making household chores a breeze, and two cozy fireplaces adding warmth and character to both the main floor and basement. Highland Park is a thriving community that offers a perfect blend of quiet suburban life with easy access to the excitement of the city. Parks, schools, shopping, and dining all within close-proximity, this home offers not just a place to live but a lifestyle that is hard to match.
Location
Province AB
County Calgary
Area Cal Zone Cc
Zoning R-C2
Direction W
Rooms
Other Rooms 1
Basement Finished, Full, Walk-Out To Grade
Interior
Interior Features Bar, Bookcases, Closet Organizers, Granite Counters, High Ceilings, Kitchen Island, No Smoking Home, Open Floorplan, Pantry, See Remarks, Separate Entrance, Wet Bar
Heating Forced Air, Natural Gas
Cooling Central Air
Flooring Carpet, Ceramic Tile, Hardwood
Fireplaces Number 2
Fireplaces Type Basement, Brick Facing, Decorative, Gas, Living Room, See Remarks, See Through
Appliance Central Air Conditioner, Dishwasher, Garage Control(s), Gas Stove, Microwave Hood Fan, Refrigerator, Washer/Dryer, Window Coverings
Laundry Upper Level
Exterior
Parking Features Concrete Driveway, Double Garage Attached, Driveway, Front Drive, Garage Door Opener, Garage Faces Front, Secured
Garage Spaces 2.0
Garage Description Concrete Driveway, Double Garage Attached, Driveway, Front Drive, Garage Door Opener, Garage Faces Front, Secured
Fence Fenced
Community Features Park, Playground, Pool, Schools Nearby, Shopping Nearby, Sidewalks, Street Lights, Tennis Court(s), Walking/Bike Paths
Roof Type Asphalt Shingle
Porch Balcony(s), Front Porch, Patio, See Remarks
Lot Frontage 24.97
Exposure W
Total Parking Spaces 4
Building
Lot Description Back Yard, City Lot, Front Yard, Low Maintenance Landscape, Interior Lot, Landscaped, Street Lighting, Private, Rectangular Lot, See Remarks
Foundation Poured Concrete
Architectural Style 2 Storey, Side by Side
Level or Stories Two
Structure Type Cedar,Stone,Stucco
Others
Restrictions Airspace Restriction
Ownership Private
Read Less Info
Want to know what your home might be worth? Contact us for a FREE valuation!

Our team is ready to help you sell your home for the highest possible price ASAP

"My job is to find and attract mastery-based agents to the office, protect the culture, and make sure everyone is happy! "






