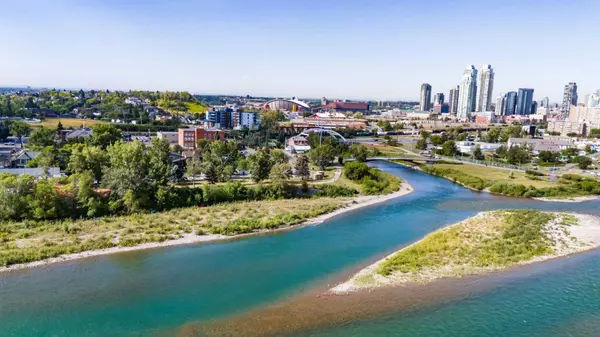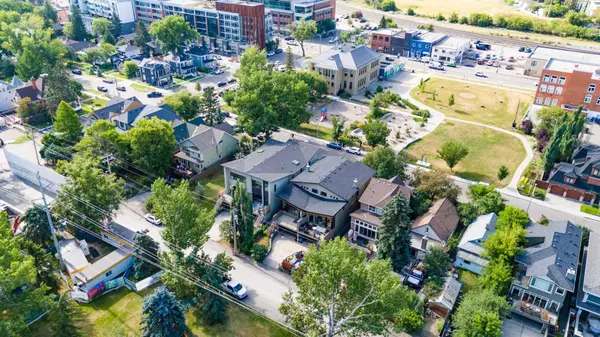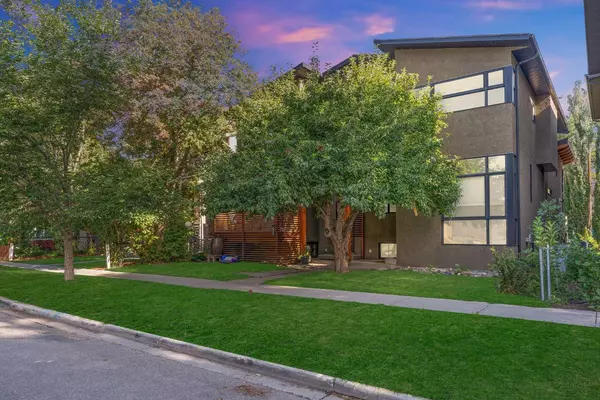$1,005,000
$1,049,000
4.2%For more information regarding the value of a property, please contact us for a free consultation.
3 Beds
4 Baths
2,106 SqFt
SOLD DATE : 10/10/2024
Key Details
Sold Price $1,005,000
Property Type Single Family Home
Sub Type Semi Detached (Half Duplex)
Listing Status Sold
Purchase Type For Sale
Square Footage 2,106 sqft
Price per Sqft $477
Subdivision Inglewood
MLS® Listing ID A2159716
Sold Date 10/10/24
Style 2 Storey Split,Side by Side
Bedrooms 3
Full Baths 3
Half Baths 1
Originating Board Calgary
Year Built 2004
Annual Tax Amount $6,411
Tax Year 2024
Lot Size 3,056 Sqft
Acres 0.07
Property Description
Imagine a lifestyle where inner-city night life and the beauty of nature combine. Imagine waking up each morning grabbing a coffee and sitting on your balcony admiring the beautiful Bow River yet only being a block from trendy 9th Avenue with all the restaurants and shops. Imagine going for dinner at the Deane house only a few feet away or taking a 15 minute stroll into downtown. Welcome to 914 8th Ave SE, step inside this captivating 2-storey attached home and be greeted by its character and charm. High ceilings and bright windows adorn the sunken foyer, welcoming guests with open arms. The gourmet kitchen, boasting ample counterspace, sets the stage for culinary delights before hosting gatherings in the spacious dining area.
Tucked away behind Japanese-inspired sliding doors, the main floor office offers privacy without sacrificing natural light. The living room dazzles with vaulted ceilings, open beams, and a tile surround feature fireplace, providing direct access to the rear balcony and breathtaking river views.
Upstairs, a lofted area awaits, perfect for a baby grand piano or a cozy reading nook. Alongside a full bathroom and secondary bedroom lies the primary suite, offering a retreat with a private balcony, walk-in closet, and luxurious ensuite bathroom featuring a dual vanity and tiled shower.
The fully finished basement, warmed by in-floor heating, invites relaxation with its spacious rec area, full bathroom, and laundry room, all accessible through the attached rear double garage.
This home boasts numerous upgrades, including central A/C, ensuring comfort year-round. Outside of your oasis, Inglewood beckons with its eclectic charm. Explore the Music Mile, home to venues like The Blues Can and The Ironwood Stage & Grill, offering live performances in a lively atmosphere reminiscent of Austin or Nashville.
Don't miss the Inglewood Night Market, a free outdoor event featuring artisan vendors, food trucks, live music, and more. And with attractions like the Calgary Zoo, Inglewood Bird Sanctuary, and Harvie Passage nearby, adventure is always at your doorstep.
Experience the best of both worlds at 914 8th Ave—urban excitement and natural beauty seamlessly intertwined. Welcome home to Inglewood living at its finest.
Location
Province AB
County Calgary
Area Cal Zone Cc
Zoning R-C2
Direction SW
Rooms
Other Rooms 1
Basement Separate/Exterior Entry, Finished, See Remarks
Interior
Interior Features Beamed Ceilings, Double Vanity, High Ceilings, No Smoking Home, Vaulted Ceiling(s), Walk-In Closet(s)
Heating In Floor, Forced Air, Natural Gas
Cooling Central Air
Flooring Carpet, Ceramic Tile, Hardwood
Fireplaces Number 1
Fireplaces Type Gas, Living Room, Tile
Appliance Central Air Conditioner, Dishwasher, Dryer, Gas Stove, Microwave, Range Hood, Refrigerator, Washer, Water Softener, Window Coverings
Laundry In Basement
Exterior
Parking Features Double Garage Attached, Garage Door Opener, Garage Faces Rear, Shared Driveway
Garage Spaces 2.0
Garage Description Double Garage Attached, Garage Door Opener, Garage Faces Rear, Shared Driveway
Fence Fenced
Community Features Park, Playground, Schools Nearby, Shopping Nearby, Walking/Bike Paths
Waterfront Description See Remarks,River Access,River Front
Roof Type Asphalt Shingle
Porch Balcony(s), See Remarks
Lot Frontage 24.77
Total Parking Spaces 4
Building
Lot Description Back Lane, Backs on to Park/Green Space, Low Maintenance Landscape, Interior Lot, No Neighbours Behind, Landscaped, Rectangular Lot, Views
Foundation Poured Concrete
Architectural Style 2 Storey Split, Side by Side
Level or Stories Two
Structure Type Stucco,Wood Frame
Others
Restrictions None Known
Ownership Private
Read Less Info
Want to know what your home might be worth? Contact us for a FREE valuation!

Our team is ready to help you sell your home for the highest possible price ASAP

"My job is to find and attract mastery-based agents to the office, protect the culture, and make sure everyone is happy! "






