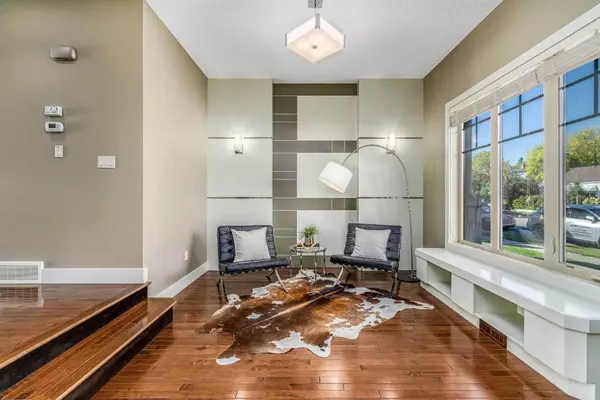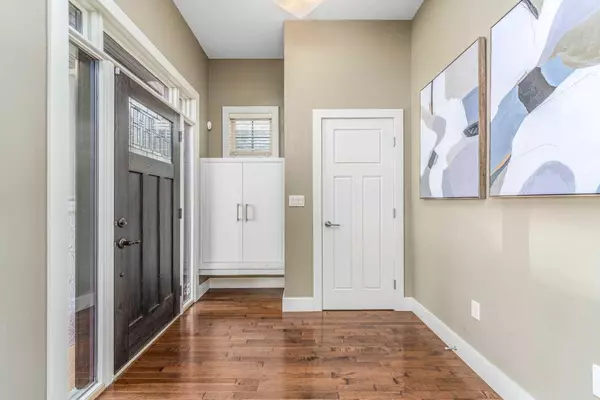$880,000
$886,000
0.7%For more information regarding the value of a property, please contact us for a free consultation.
4 Beds
4 Baths
2,006 SqFt
SOLD DATE : 10/11/2024
Key Details
Sold Price $880,000
Property Type Single Family Home
Sub Type Semi Detached (Half Duplex)
Listing Status Sold
Purchase Type For Sale
Square Footage 2,006 sqft
Price per Sqft $438
Subdivision West Hillhurst
MLS® Listing ID A2167883
Sold Date 10/11/24
Style 2 Storey,Side by Side
Bedrooms 4
Full Baths 3
Half Baths 1
Originating Board Calgary
Year Built 2011
Annual Tax Amount $5,367
Tax Year 2024
Lot Size 3,250 Sqft
Acres 0.07
Property Description
Welcome to this IMPECCABLY maintained home in the highly DESIRABLE West Hillhurst community! As you step inside, you’ll be greeted by 9-FOOT ceilings and rich HARDWOOD floors that lead you into a gourmet kitchen. Featuring luxurious GRANITE countertops, extended dark-stained cabinets, a stylish backsplash, and STAINLESS STEEL appliances, this kitchen is truly a chef’s dream. The family room creates a cozy atmosphere with a gorgeous FIREPLACE surrounded by elegant WOODWORK, adding both warmth and FUNCTIONALITY to the space.
Upstairs, the primary suite offers a PEACEFUL RETREAT, complete with a custom walk-in closet, dual sinks, a SKYLIGHT, a tiled shower, and a relaxing SOAKER TUB. Two additional bedrooms, each with built-in closets, share a sleek, modern FULL bathroom. The upper level also includes a convenient office space with CUSTOM-BUILT desks and shelving.
The fully developed basement, with HEATED FLOORS, extends your living space and features a fourth bedroom and a three-piece bathroom. The HANDCRAFTED entertainment wall unit transforms the basement into a perfect media room, complete with CABINETRY ideal for a beverage station.
Step outside to the private, south-facing backyard, perfect for summer BBQs, and enjoy the convenience of a double-car garage.
Located just minutes from Queen Elizabeth School, SAIT, Foothills Hospital, Downtown, and playgrounds, this home seamlessly combines comfort and convenience. Don’t miss the opportunity to make this beautiful property your own!
Location
Province AB
County Calgary
Area Cal Zone Cc
Zoning R-C2
Direction N
Rooms
Other Rooms 1
Basement Finished, Full
Interior
Interior Features Bookcases, Built-in Features, Closet Organizers, Double Vanity, Dry Bar, Granite Counters, High Ceilings, Kitchen Island, No Animal Home, No Smoking Home, Open Floorplan, Pantry, Skylight(s), Storage, Sump Pump(s), Walk-In Closet(s), Wood Counters
Heating Forced Air, Natural Gas
Cooling None
Flooring Carpet, Hardwood, Tile
Fireplaces Number 1
Fireplaces Type Gas
Appliance Built-In Gas Range, Built-In Oven, Dishwasher, Dryer, Garburator, Humidifier, Microwave, Range Hood, Refrigerator, Washer
Laundry In Basement, In Unit, Laundry Room, Lower Level, Sink
Exterior
Garage Double Garage Detached
Garage Spaces 2.0
Garage Description Double Garage Detached
Fence Fenced
Community Features Park, Playground, Pool, Schools Nearby, Shopping Nearby, Sidewalks, Street Lights, Tennis Court(s), Walking/Bike Paths
Roof Type Asphalt Shingle
Porch Enclosed
Lot Frontage 25.0
Total Parking Spaces 2
Building
Lot Description Back Lane, Lawn, Low Maintenance Landscape, Landscaped
Foundation Poured Concrete
Architectural Style 2 Storey, Side by Side
Level or Stories Two
Structure Type Concrete,Stucco,Wood Frame
Others
Restrictions None Known
Tax ID 95051035
Ownership Private
Read Less Info
Want to know what your home might be worth? Contact us for a FREE valuation!

Our team is ready to help you sell your home for the highest possible price ASAP

"My job is to find and attract mastery-based agents to the office, protect the culture, and make sure everyone is happy! "






