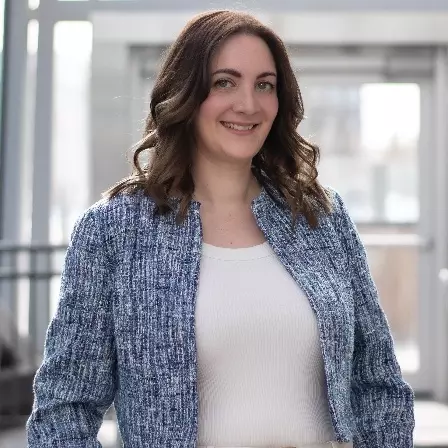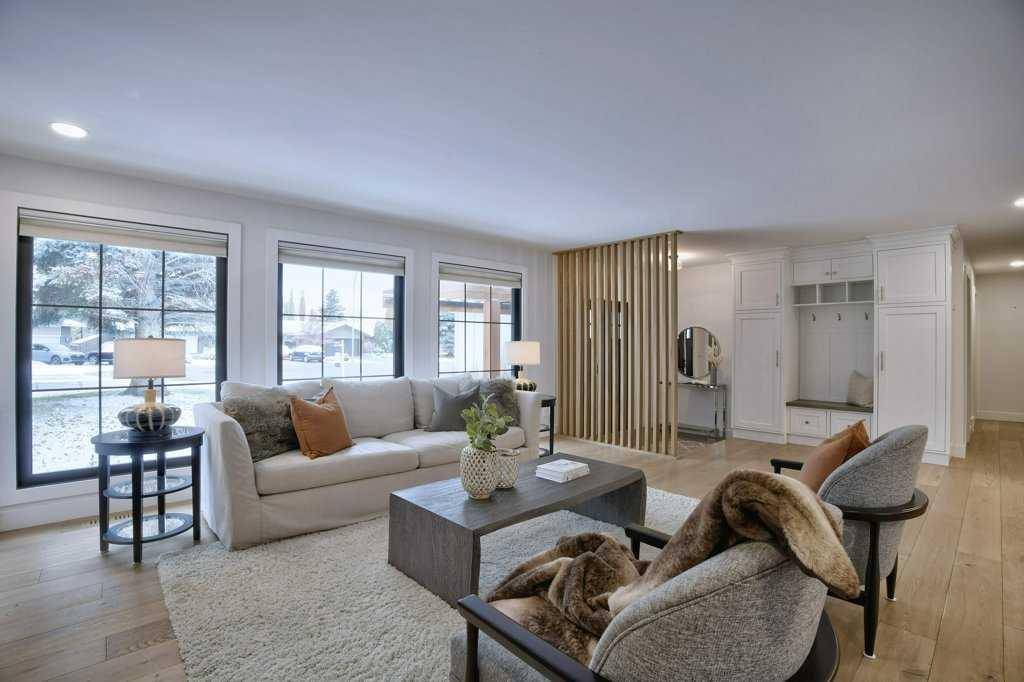$1,645,000
$1,690,000
2.7%For more information regarding the value of a property, please contact us for a free consultation.
5 Beds
3 Baths
1,977 SqFt
SOLD DATE : 11/01/2024
Key Details
Sold Price $1,645,000
Property Type Single Family Home
Sub Type Detached
Listing Status Sold
Purchase Type For Sale
Square Footage 1,977 sqft
Price per Sqft $832
Subdivision Lake Bonavista
MLS® Listing ID A2174985
Sold Date 11/01/24
Style Bungalow
Bedrooms 5
Full Baths 3
HOA Fees $30/ann
HOA Y/N 1
Originating Board Calgary
Year Built 1977
Annual Tax Amount $7,977
Tax Year 2024
Lot Size 9,267 Sqft
Acres 0.21
Property Sub-Type Detached
Property Description
Rare Offering. Professionally renovated with permits inside & out, top to bottom and inspired by Gioia Interiors and Bosch Designs. No detail spared in this luxurious upscale retreat! Incredibly located on a massive ¼ acre pie lot on a quiet cul-de-sac backing onto a huge park. Gorgeous curb appeal immediately impresses with Hardie board & stone exterior, new Kichler and Crate & Barrel LED exterior lighting & professional landscaping. Stunning interior combines modern aesthetic with the peace of mind of knowing that everything has been updated; the list of updates is endless including central A/C, triple pane windows, 2 new high efficiency multi-stage Lennox furnaces, topped up attic insulation, new plumbing & electrical throughout, European white oak wide plank hardwood flooring & so much more! Floor-to-ceiling stone encases the gas fireplace flanked by built-ins in the living room. Dream kitchen is the perfect combination of style & function featuring high-end appliances including a Wolf gas cooktop, a Jenn-Air built-in oven & an oversized fridge. Custom cabinetry has all the finer details such as dove tailed drawers. Massive 10' x 5' island topped with Calcatta Nuvo Caesarstone provides ample space for everyone to gather around. Convene more formally in the adjacent dining room where a dramatic 10' window frames park views & custom built-ins with a wine fridge. Retreat at the end of the day to the primary oasis, a true owner's retreat with park views, a huge custom closet & trendy barn slider that leads to the lavish 5-piece ensuite. This indulgent sanctuary will have you feeling spoiled daily thanks to the custom shower enclosed by 10mm glass and boasting steam, rain, body jets & a wand, a separate tub entices rejuvenating soaks & the marble floors have in-floor heating keeping toes warm & cozy. An entertainer's paradise awaits in the open concept finished basement. Gather in the family room for movies & games while custom cabinets hide away the clutter. Enjoy some friendly competition around the pool table in the rec room or convene at the pub-style wet bar for drink & snack refills. A large workout area is bathed in natural light with durable laminate floors. 2 additional bedrooms are also on this level, 5 bedrooms in total for a ton of versatility! A full bathroom on this level is also equipped with heated floors as is the stylish laundry room. Tastefully landscaped the backyard is a tranquil escape. The pie-shaped lot allows for multiple areas to unwind & entertain with a spacious patio with coloured stamped concrete under a custom pergola, an Artic Spa hot tub, an expansive deck & plenty of grassy play space for kids & pets that continues onto the park for endless additional outdoor space. The cherry on top of this sensational home is the oversized attached garage with built-in storage solutions & roughed-in gas line for a future heater. Phenomenally located within this charming lakeside, amenity-rich community. Open House Sat Oct 26th (2-4 pm)
Location
Province AB
County Calgary
Area Cal Zone S
Zoning R-CG
Direction NW
Rooms
Other Rooms 1
Basement Finished, Full
Interior
Interior Features Bookcases, Breakfast Bar, Built-in Features, Chandelier, Closet Organizers, Double Vanity, French Door, High Ceilings, Kitchen Island, Open Floorplan, Recessed Lighting, Soaking Tub, Stone Counters, Storage, Walk-In Closet(s), Wet Bar
Heating High Efficiency, In Floor, Forced Air, Natural Gas
Cooling Central Air
Flooring Carpet, Ceramic Tile, Hardwood
Fireplaces Number 1
Fireplaces Type Gas, Living Room
Appliance Bar Fridge, Built-In Oven, Central Air Conditioner, Dishwasher, Dryer, Garburator, Gas Stove, Microwave, Range Hood, Washer, Wine Refrigerator
Laundry In Basement, Sink
Exterior
Parking Features Double Garage Attached, Oversized
Garage Spaces 2.0
Garage Description Double Garage Attached, Oversized
Fence Fenced
Community Features Lake, Park, Playground, Schools Nearby, Shopping Nearby, Tennis Court(s), Walking/Bike Paths
Amenities Available Beach Access, Boating, Clubhouse, Picnic Area, Playground, Racquet Courts
Roof Type Asphalt Shingle
Porch Deck, Patio, Pergola
Lot Frontage 34.29
Total Parking Spaces 4
Building
Lot Description Back Lane, Back Yard, Backs on to Park/Green Space, Cul-De-Sac, Lawn, Landscaped, Pie Shaped Lot
Foundation Poured Concrete
Architectural Style Bungalow
Level or Stories One
Structure Type Composite Siding,Stone,Wood Frame
Others
Restrictions None Known
Tax ID 95453600
Ownership Private
Read Less Info
Want to know what your home might be worth? Contact us for a FREE valuation!

Our team is ready to help you sell your home for the highest possible price ASAP
"My job is to find and attract mastery-based agents to the office, protect the culture, and make sure everyone is happy! "






