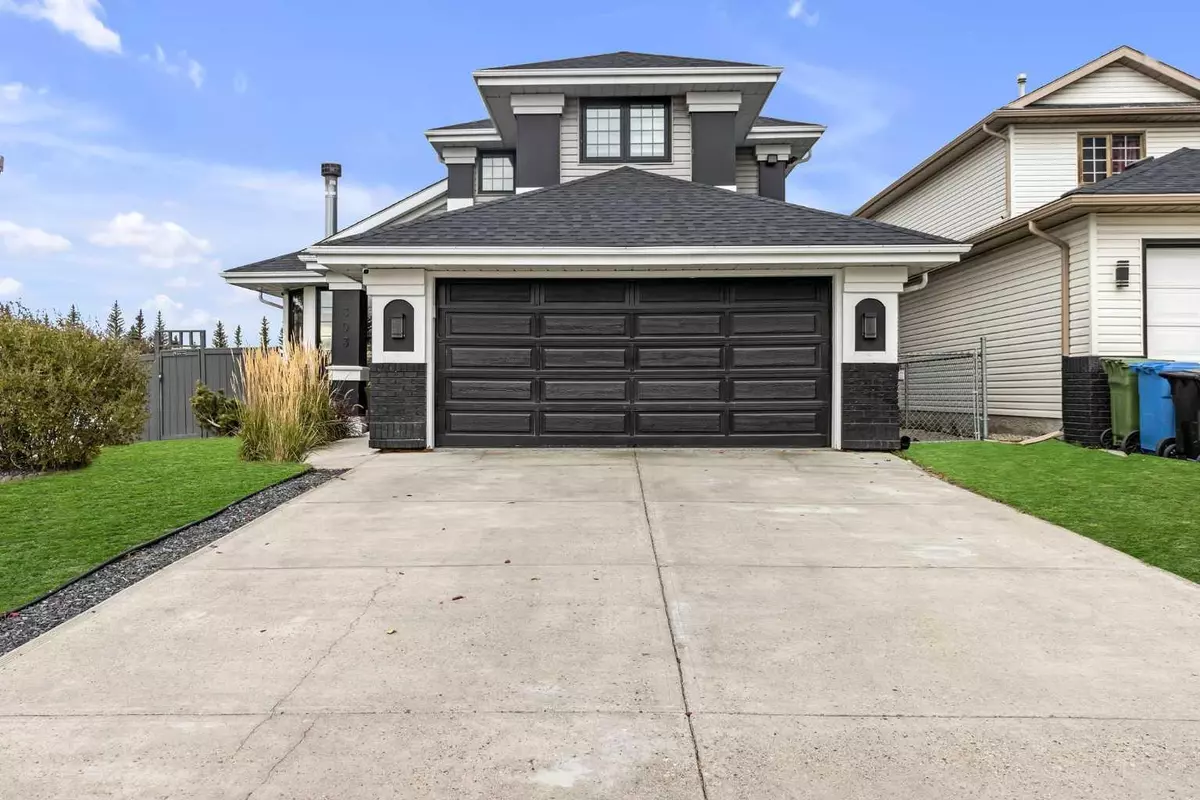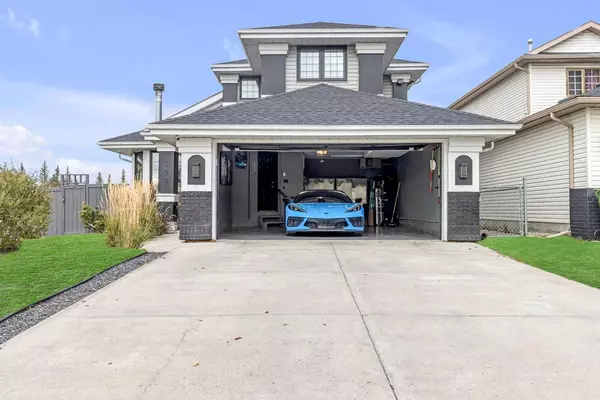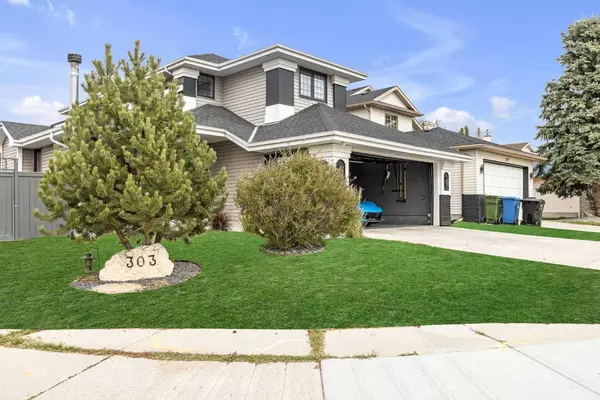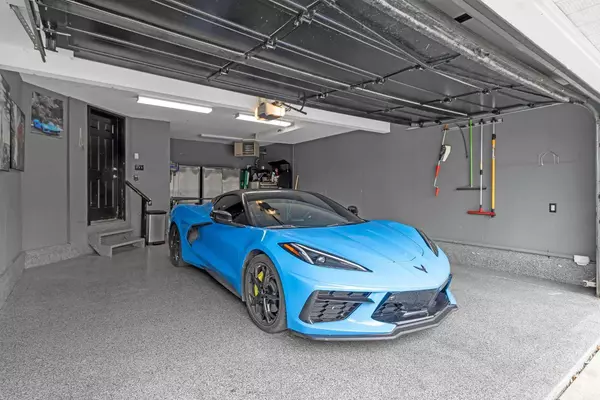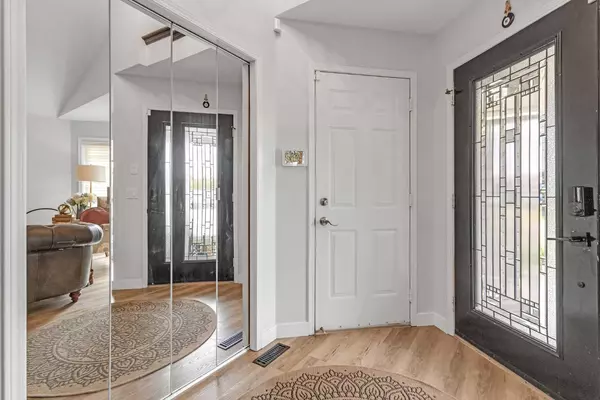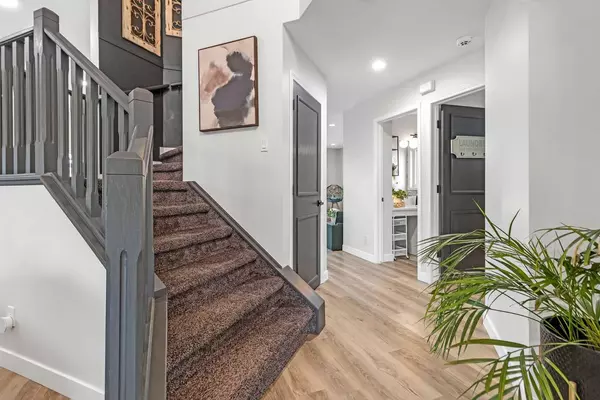$745,000
$769,900
3.2%For more information regarding the value of a property, please contact us for a free consultation.
4 Beds
4 Baths
1,860 SqFt
SOLD DATE : 11/12/2024
Key Details
Sold Price $745,000
Property Type Single Family Home
Sub Type Detached
Listing Status Sold
Purchase Type For Sale
Square Footage 1,860 sqft
Price per Sqft $400
Subdivision Coral Springs
MLS® Listing ID A2170535
Sold Date 11/12/24
Style 2 Storey
Bedrooms 4
Full Baths 3
Half Baths 1
HOA Fees $30/ann
HOA Y/N 1
Originating Board Calgary
Year Built 1992
Annual Tax Amount $3,901
Tax Year 2024
Lot Size 5,349 Sqft
Acres 0.12
Property Description
YUGE price improvement! Fully Renovated and Updated! Better than new! Even nicer than the pictures... Meticulous homeowners have made improvements totaling over $100k in the last few years including new triple pane windows, HWT and furnace, central A/C, updated exterior, new landscaping, hot tub and more. Ultra modern renovated layout and classic split level architecture combine to create a beautiful open space with cathedral-like vaulted ceilings flooded with natural light. Man-Cave oversized garage is heated and insulated, with epoxied floor and room for all your toys and tools. Don't miss out on this one of a kind family home. Sellers are sad to say goodbye but have outgrown it and must move. Their loss is your gain!
Location
Province AB
County Calgary
Area Cal Zone Ne
Zoning R-CG
Direction S
Rooms
Other Rooms 1
Basement Finished, Full
Interior
Interior Features Breakfast Bar, Kitchen Island, No Smoking Home, Vinyl Windows, Walk-In Closet(s)
Heating Forced Air, Natural Gas
Cooling Central Air
Flooring Carpet, Vinyl Plank
Fireplaces Number 1
Fireplaces Type Wood Burning
Appliance Built-In Oven, Central Air Conditioner, Dishwasher, Dryer, Induction Cooktop, Microwave, Refrigerator, Washer
Laundry Laundry Room, Main Level
Exterior
Garage Concrete Driveway, Double Garage Attached, Garage Faces Front, Heated Garage, Oversized, Tandem
Garage Spaces 2.0
Garage Description Concrete Driveway, Double Garage Attached, Garage Faces Front, Heated Garage, Oversized, Tandem
Fence Fenced
Community Features Lake, Playground, Schools Nearby, Shopping Nearby, Sidewalks, Street Lights
Amenities Available None
Roof Type Asphalt Shingle
Porch Deck, Patio
Lot Frontage 47.57
Parking Type Concrete Driveway, Double Garage Attached, Garage Faces Front, Heated Garage, Oversized, Tandem
Total Parking Spaces 4
Building
Lot Description Corner Lot, Lake, Landscaped
Foundation Poured Concrete
Architectural Style 2 Storey
Level or Stories Two
Structure Type Vinyl Siding,Wood Frame,Wood Siding
Others
Restrictions None Known
Tax ID 95300999
Ownership Private
Read Less Info
Want to know what your home might be worth? Contact us for a FREE valuation!

Our team is ready to help you sell your home for the highest possible price ASAP

"My job is to find and attract mastery-based agents to the office, protect the culture, and make sure everyone is happy! "

