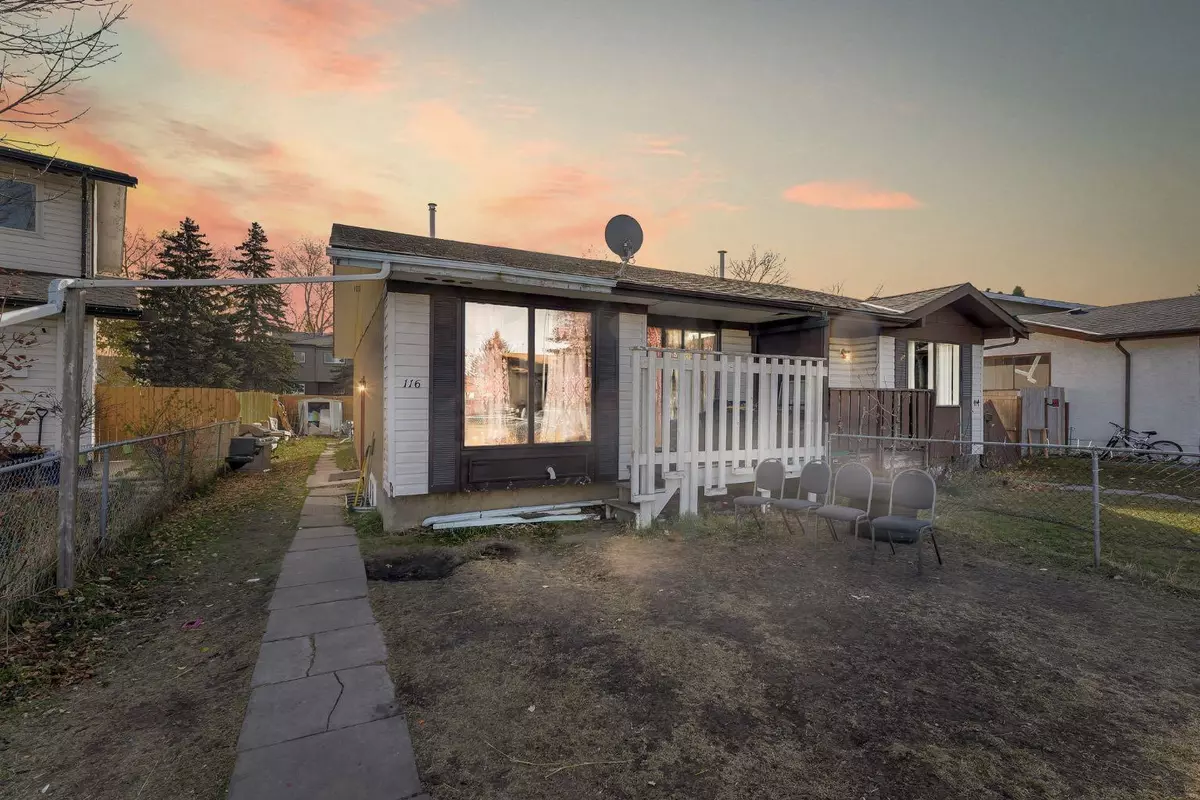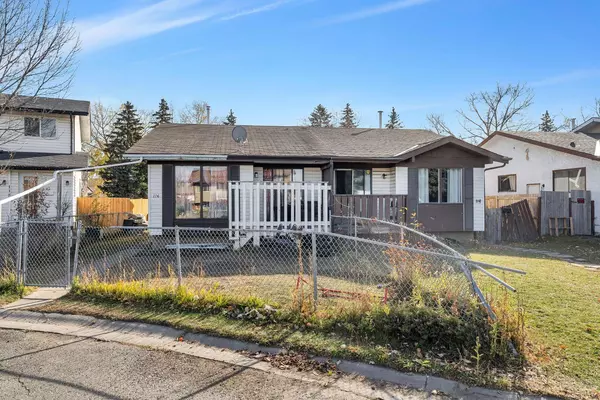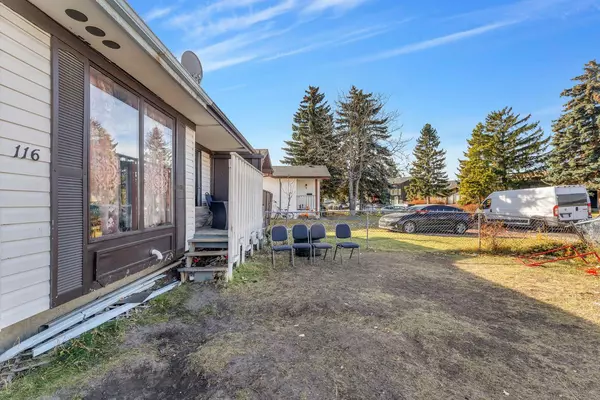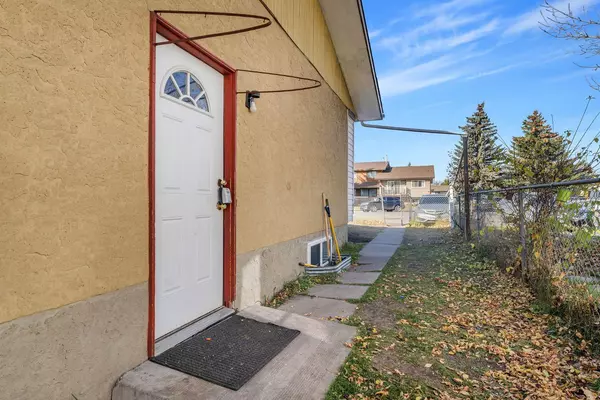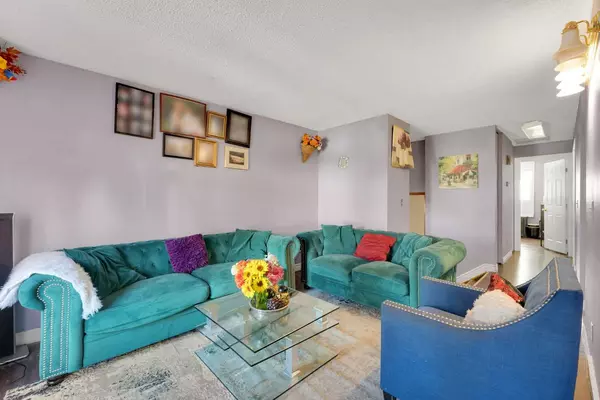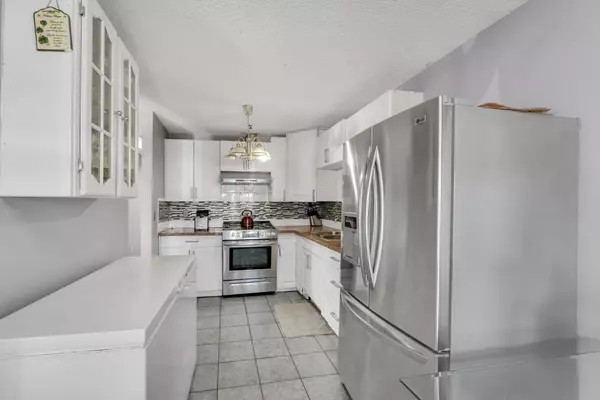$400,000
$429,900
7.0%For more information regarding the value of a property, please contact us for a free consultation.
4 Beds
2 Baths
802 SqFt
SOLD DATE : 11/13/2024
Key Details
Sold Price $400,000
Property Type Single Family Home
Sub Type Semi Detached (Half Duplex)
Listing Status Sold
Purchase Type For Sale
Square Footage 802 sqft
Price per Sqft $498
Subdivision Abbeydale
MLS® Listing ID A2175828
Sold Date 11/13/24
Style Bi-Level,Side by Side
Bedrooms 4
Full Baths 1
Half Baths 1
Originating Board Calgary
Year Built 1979
Annual Tax Amount $2,010
Tax Year 2024
Lot Size 2,658 Sqft
Acres 0.06
Property Description
INVESTOR/FIRST TIME HOME BUYER OPPORTUNITY | 4 BEDROOMS DUPLEX | NO CONDO FEE | GREAT LOCATION |Nestled in the heart of Abbeydale, this lovely semi-detached home is situated in a peaceful, family-oriented community with parks, schools, and essential amenities all within easy reach. The area offers unbeatable convenience with quick access to 16 Avenue, Stoney Trail, and Memorial Drive, simplifying any commute.
On the main floor, you'll find two spacious bedrooms and a full bathroom, complemented by a well-equipped kitchen featuring stainless steel appliances. The dining area is positioned just off the large, sunlit living room, creating a comfortable flow for everyday living. Step outside to a generous backyard, ideal for outdoor dining, entertaining, and family fun.
The basement adds two additional bedrooms and a full bathroom, making it perfect for family expansion or guest accommodations. Imagine the endless enjoyment and possibilities this backyard and charming home offer. Don’t miss your chance to own a delightful property in a welcoming community!
Location
Province AB
County Calgary
Area Cal Zone Ne
Zoning R-CG
Direction NW
Rooms
Basement Finished, Full
Interior
Interior Features No Animal Home, No Smoking Home
Heating Forced Air
Cooling None
Flooring Laminate, Tile
Appliance Electric Stove, Range Hood, Refrigerator, Washer/Dryer, Window Coverings
Laundry In Basement
Exterior
Parking Features Off Street
Garage Description Off Street
Fence Fenced
Community Features Park, Playground, Schools Nearby, Shopping Nearby, Sidewalks, Street Lights
Roof Type Asphalt Shingle
Porch None
Lot Frontage 29.2
Building
Lot Description Back Lane
Foundation Poured Concrete
Architectural Style Bi-Level, Side by Side
Level or Stories Bi-Level
Structure Type Vinyl Siding,Wood Frame
Others
Restrictions Encroachment
Tax ID 95143365
Ownership Private
Read Less Info
Want to know what your home might be worth? Contact us for a FREE valuation!

Our team is ready to help you sell your home for the highest possible price ASAP

"My job is to find and attract mastery-based agents to the office, protect the culture, and make sure everyone is happy! "

