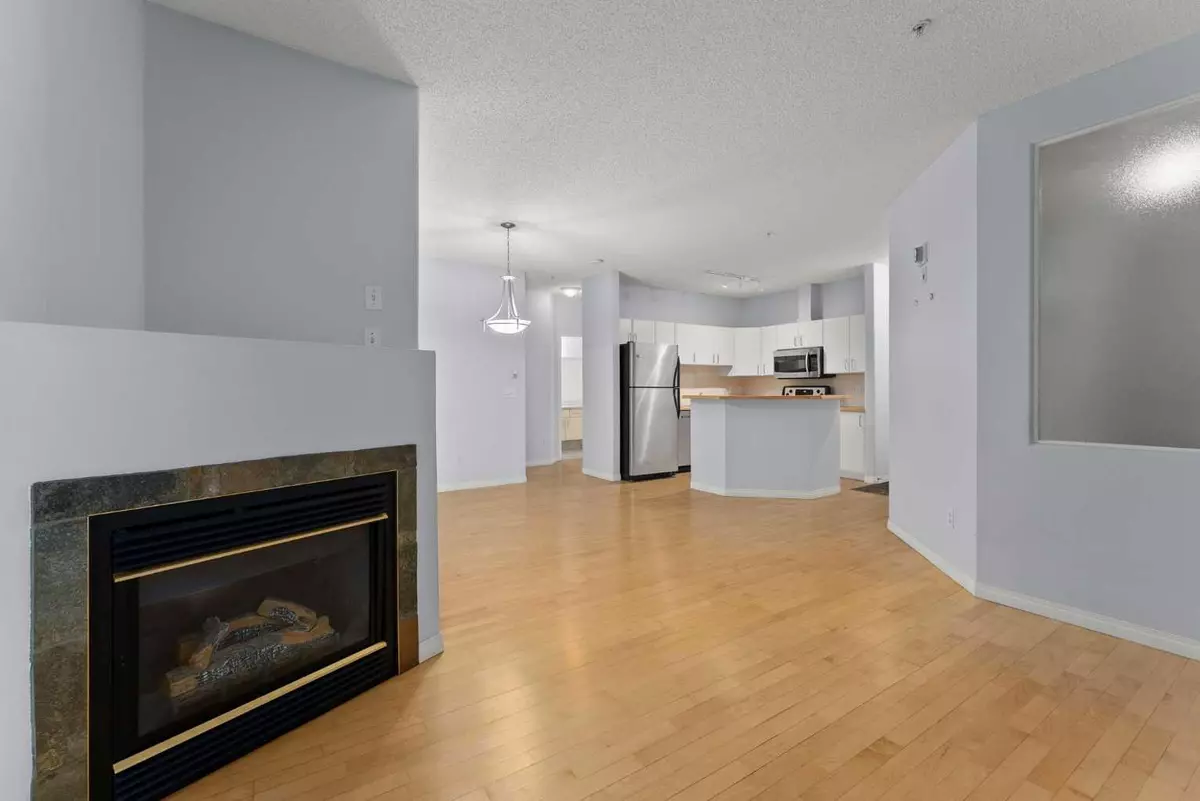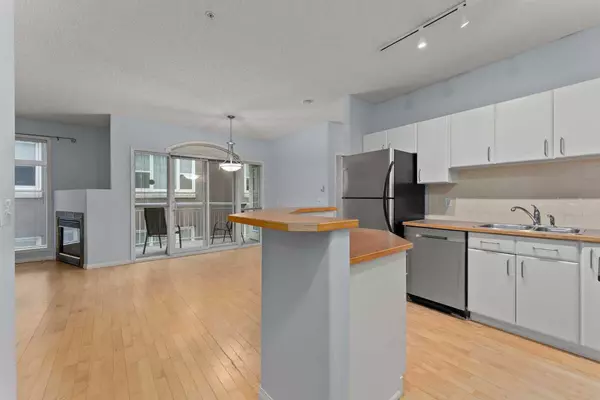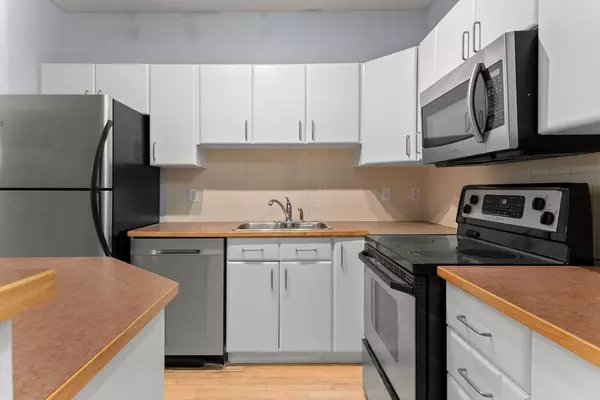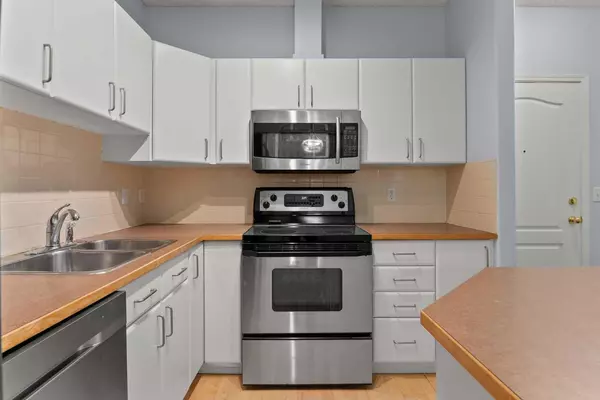$244,000
$245,000
0.4%For more information regarding the value of a property, please contact us for a free consultation.
2 Beds
1 Bath
707 SqFt
SOLD DATE : 11/22/2024
Key Details
Sold Price $244,000
Property Type Condo
Sub Type Apartment
Listing Status Sold
Purchase Type For Sale
Square Footage 707 sqft
Price per Sqft $345
Subdivision Beltline
MLS® Listing ID A2173662
Sold Date 11/22/24
Style Apartment
Bedrooms 2
Full Baths 1
Condo Fees $573/mo
Originating Board Calgary
Year Built 1999
Annual Tax Amount $1,300
Tax Year 2024
Property Description
Your new home under $250,000! Centrally located on 12 Ave, this home offers over 700 sq ft of living space, plus a west-facing balcony that fills the unit with natural light in the mornings. The open-concept layout features 9 FT CEILINGS , hardwood floors with in-floor heating throughout, and a cozy gas fireplace to keep you warm during winter. The kitchen cabinets have been refreshed with a new coat of paint, giving the space a modern feel.
The primary bedroom is tucked away conveniently next to the 4-piece bathroom and the stacked washer and dryer, making daily living a breeze.
The second small bedroom, though compact, comfortably accommodates a bed or a loveseat pull-out sofa and dresser, making it perfect as a guest room, office, TV room, or even a home gym—so many possibilities!
This condo also includes UNDERGROUND PARKING. The stall is conveniently located just in front of your own STORAGE LOCKER space. The building offers 24-hour security surveillance, a double-door entrance, and an accessible ramp. Please note, short-term rentals are not permitted.
Book a showing with your favorite realtor today!
Location
Province AB
County Calgary
Area Cal Zone Cc
Zoning CC-X
Direction S
Interior
Interior Features Breakfast Bar, Open Floorplan
Heating In Floor
Cooling None
Flooring Carpet, Ceramic Tile, Hardwood
Fireplaces Number 1
Fireplaces Type Gas, Living Room
Appliance Dishwasher, Electric Stove, Microwave Hood Fan, Refrigerator, Washer/Dryer Stacked
Laundry In Unit
Exterior
Garage Secured, Titled, Underground
Garage Description Secured, Titled, Underground
Community Features Park, Playground, Schools Nearby, Shopping Nearby, Sidewalks, Tennis Court(s), Walking/Bike Paths
Amenities Available Elevator(s), Snow Removal, Storage, Trash
Roof Type Asphalt Shingle
Accessibility Accessible Approach with Ramp, Accessible Elevator Installed, Accessible Entrance
Porch Balcony(s)
Exposure W
Total Parking Spaces 1
Building
Story 4
Architectural Style Apartment
Level or Stories Single Level Unit
Structure Type Stucco,Wood Frame
Others
HOA Fee Include Common Area Maintenance,Heat,Interior Maintenance,Parking,Professional Management,Reserve Fund Contributions,Sewer,Snow Removal,Trash,Water
Restrictions None Known
Ownership Private
Pets Description Yes
Read Less Info
Want to know what your home might be worth? Contact us for a FREE valuation!

Our team is ready to help you sell your home for the highest possible price ASAP

"My job is to find and attract mastery-based agents to the office, protect the culture, and make sure everyone is happy! "






