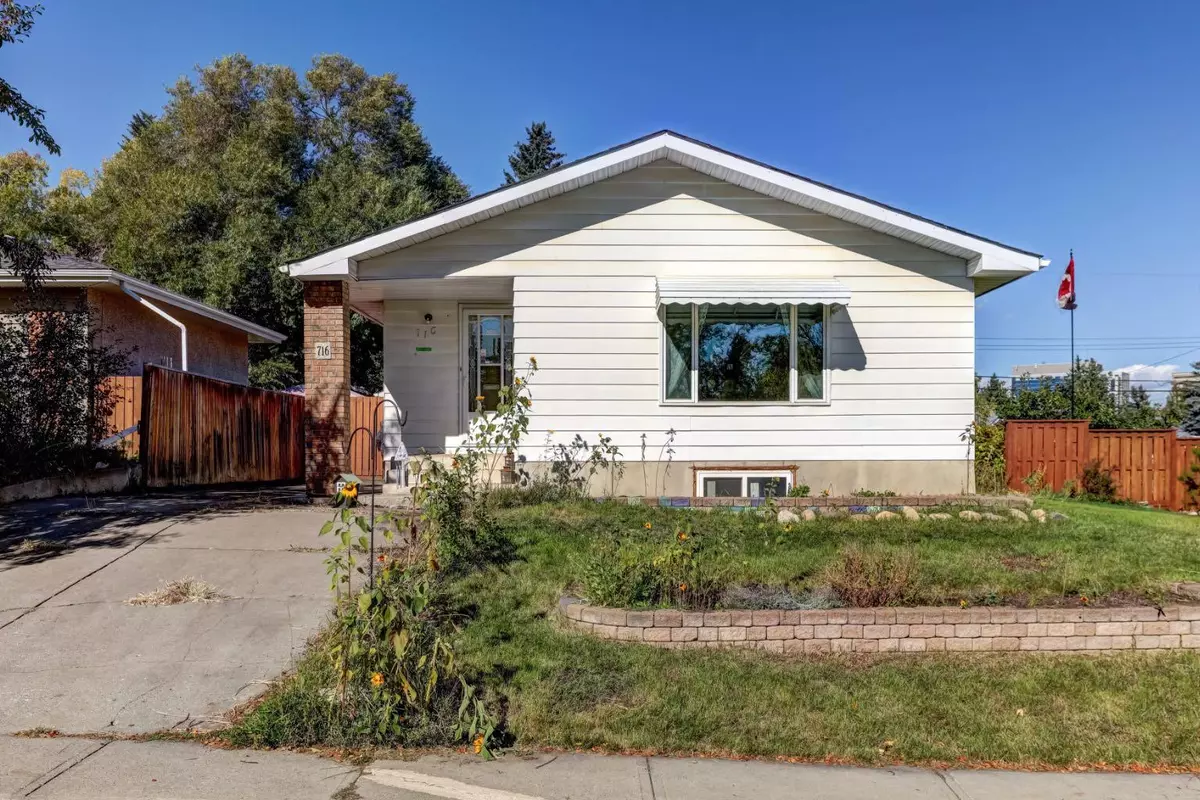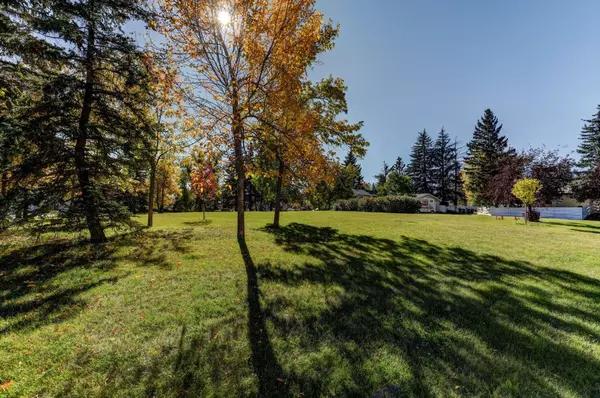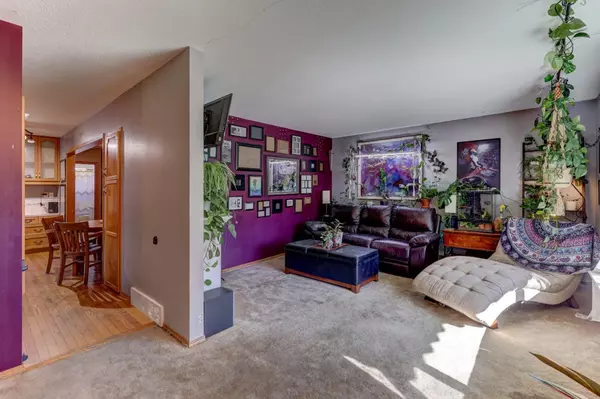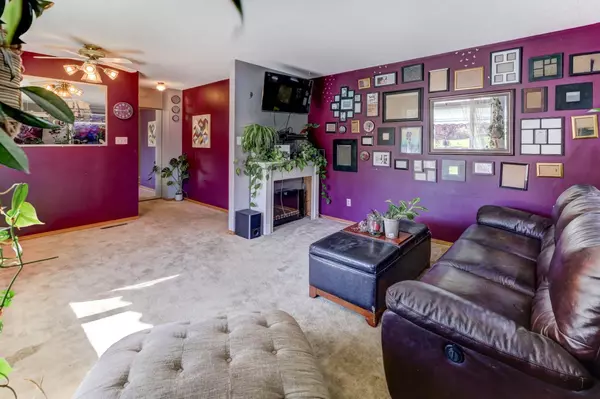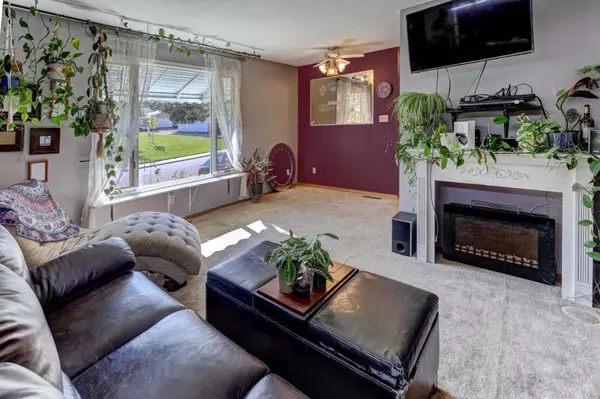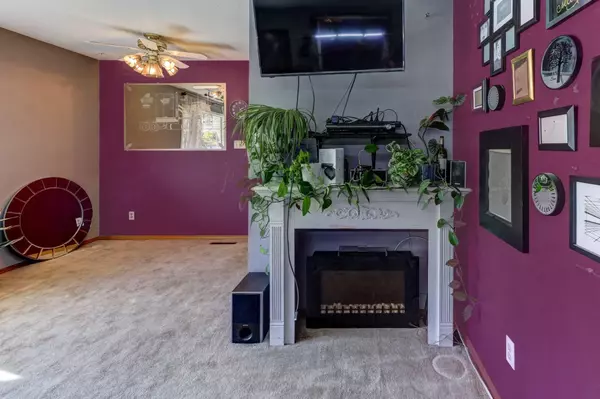$555,000
$575,900
3.6%For more information regarding the value of a property, please contact us for a free consultation.
3 Beds
2 Baths
1,087 SqFt
SOLD DATE : 12/15/2024
Key Details
Sold Price $555,000
Property Type Single Family Home
Sub Type Detached
Listing Status Sold
Purchase Type For Sale
Square Footage 1,087 sqft
Price per Sqft $510
Subdivision Southwood
MLS® Listing ID A2169720
Sold Date 12/15/24
Style Bungalow
Bedrooms 3
Full Baths 2
Originating Board Calgary
Year Built 1966
Annual Tax Amount $3,252
Tax Year 2024
Lot Size 6,060 Sqft
Acres 0.14
Property Description
55 x 110 ft lot. Nestled on a quiet CUL DE SAC. Facing a GREEN SPACE. This home is optimally located within walking distance to both SOUTHLAND & ANDERSON C-TRAIN stations, shopping, amenities & schools. This home rests on a massive lot and boasts an unobstructed view of the GREEN SPACE across the street. Poured concrete side drive could accommodate an RV or travel trailer. Enjoy the SUNSHINE & VIEW of the GREEN SPACE from the large front window in the living room. The kitchen offers full height cabinets, pantry and eating nook. Master with sliding glass patio doors to rear deck. 2 additional bedrooms. 4 pc bath with jetted tub complete your tour of the main floor. SEPARATE SIDE ENTRANCE. Ideal for suiting the basement. The property is now zoned R-CG. The lower level is home to the washer & dryer & is partially finished with an hobby room & 3 pc bath . The balance of the space is open to your imagination. The oversized double detached garage is insulated & drywalled. This home is a great candidate for someone to build sweat equity in a mature community at an entry level price. Excellent opportunity for a renovation project or potentially a developer. Schedule your viewing today to call this home your own.
Location
Province AB
County Calgary
Area Cal Zone S
Zoning R-CG
Direction S
Rooms
Basement Full, Partially Finished
Interior
Interior Features Built-in Features, Closet Organizers, Jetted Tub, Pantry, Separate Entrance, Storage
Heating Forced Air
Cooling None
Flooring Carpet, Hardwood, Laminate
Appliance Dishwasher, Range Hood, Refrigerator, Stove(s), Washer/Dryer
Laundry In Basement
Exterior
Parking Features Double Garage Detached, RV Access/Parking
Garage Spaces 2.0
Garage Description Double Garage Detached, RV Access/Parking
Fence Fenced
Community Features Clubhouse, Park, Playground, Schools Nearby, Shopping Nearby
Roof Type Asphalt Shingle
Porch Deck
Lot Frontage 55.09
Total Parking Spaces 4
Building
Lot Description Back Lane, Back Yard, Cul-De-Sac, Rectangular Lot, See Remarks
Foundation Poured Concrete
Architectural Style Bungalow
Level or Stories One
Structure Type Stucco,Wood Frame
Others
Restrictions None Known
Tax ID 95133794
Ownership Private
Read Less Info
Want to know what your home might be worth? Contact us for a FREE valuation!

Our team is ready to help you sell your home for the highest possible price ASAP

"My job is to find and attract mastery-based agents to the office, protect the culture, and make sure everyone is happy! "

