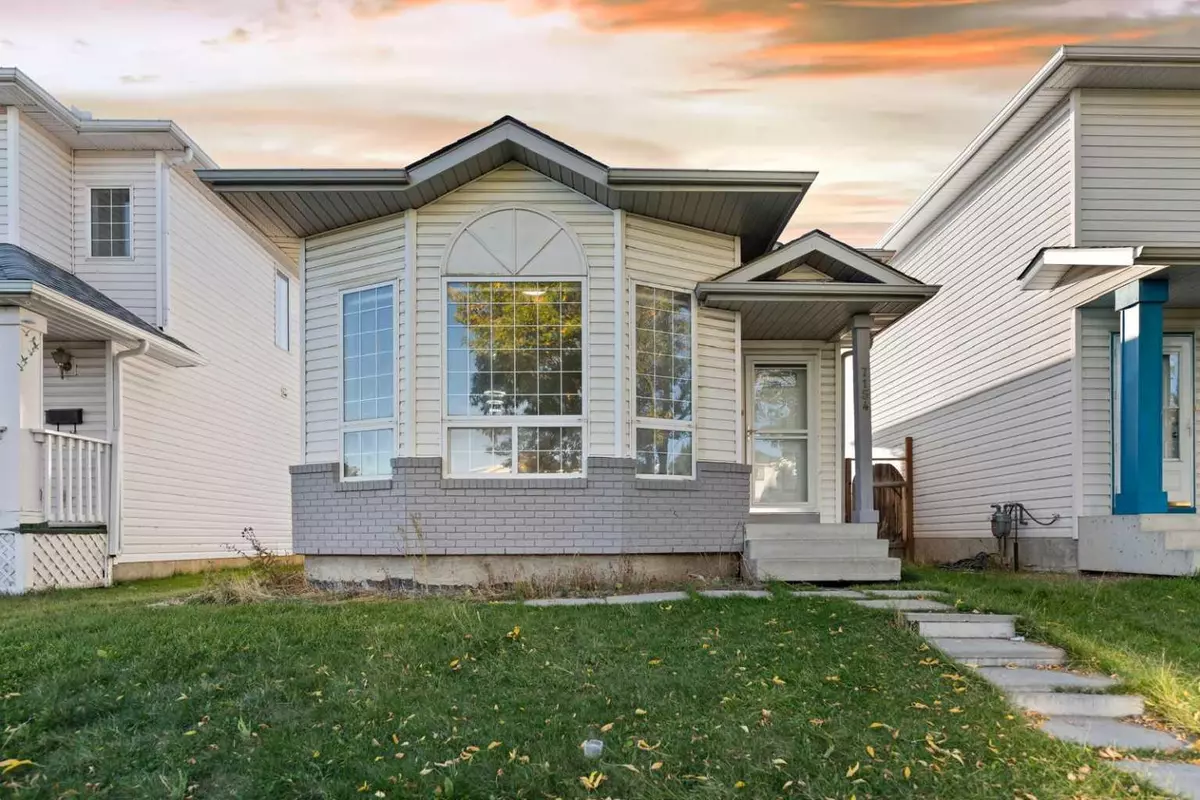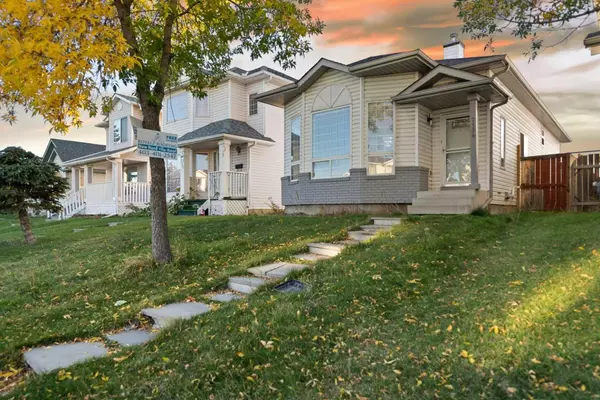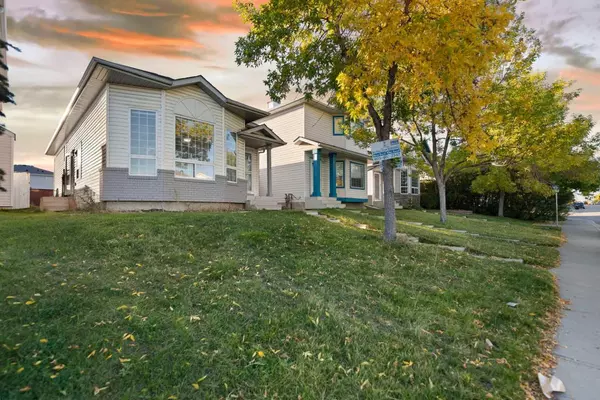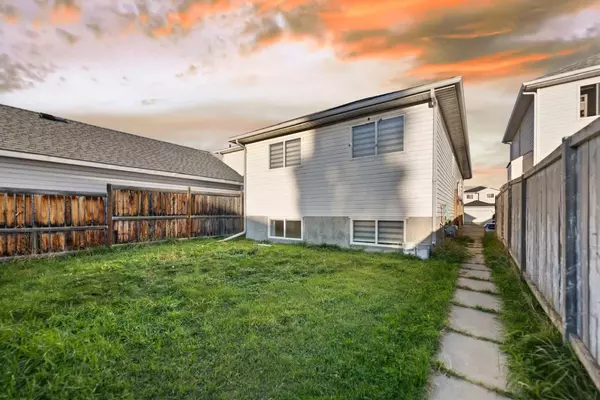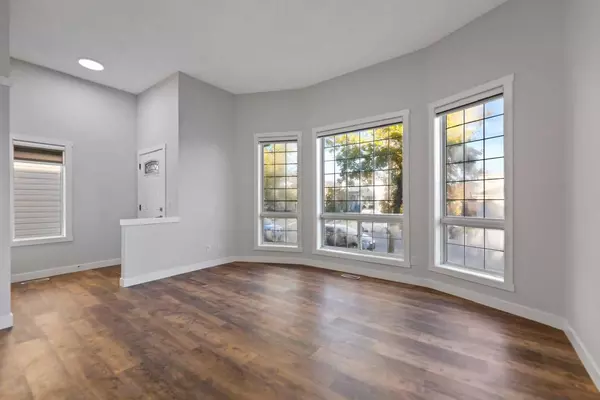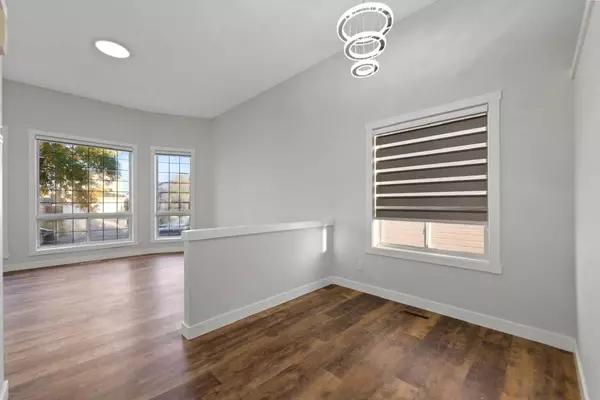$555,000
$574,900
3.5%For more information regarding the value of a property, please contact us for a free consultation.
4 Beds
3 Baths
1,060 SqFt
SOLD DATE : 12/18/2024
Key Details
Sold Price $555,000
Property Type Single Family Home
Sub Type Detached
Listing Status Sold
Purchase Type For Sale
Square Footage 1,060 sqft
Price per Sqft $523
Subdivision Monterey Park
MLS® Listing ID A2169630
Sold Date 12/18/24
Style 4 Level Split
Bedrooms 4
Full Baths 2
Half Baths 1
Originating Board Calgary
Year Built 1995
Annual Tax Amount $2,808
Tax Year 2024
Lot Size 3,563 Sqft
Acres 0.08
Property Description
Welcome to this stunning four-level split in Monterey Park NE, featuring 5 bedrooms and 2.5 baths. This fully renovated home showcases modern vinyl flooring and fresh paint throughout. The brand-new kitchen is complete with stylish appliances and ample space for entertaining. The main level boasts a bright living room with a bay window and high ceilings, creating a warm and inviting atmosphere. The upper-level master suite provides a serene escape, while the spacious yard is perfect for outdoor activities. Ideally situated near schools, parks, and shopping, this home offers both comfort and convenience. Previously, the main floor rented for $2,300, while the basement brought in $1,400, making this a fantastic rental opportunity. Don't miss the chance to make this beautiful home yours!
Location
Province AB
County Calgary
Area Cal Zone Ne
Zoning R-C1N
Direction NE
Rooms
Other Rooms 1
Basement Separate/Exterior Entry, Finished, Full
Interior
Interior Features Chandelier, Closet Organizers, Granite Counters, High Ceilings, Laminate Counters, No Animal Home, No Smoking Home, Pantry, Separate Entrance
Heating Forced Air
Cooling None
Flooring Vinyl
Fireplaces Number 1
Fireplaces Type Basement, Electric
Appliance Dishwasher, Microwave, Range Hood, Refrigerator, Stove(s), Washer/Dryer
Laundry Laundry Room
Exterior
Parking Features Gravel Driveway, Off Street
Garage Description Gravel Driveway, Off Street
Fence Fenced
Community Features Park, Playground, Schools Nearby, Shopping Nearby, Sidewalks, Street Lights, Walking/Bike Paths
Roof Type Asphalt Shingle
Porch None
Lot Frontage 30.19
Total Parking Spaces 2
Building
Lot Description Back Lane, Back Yard, City Lot, Lawn, Landscaped
Foundation Poured Concrete
Architectural Style 4 Level Split
Level or Stories 4 Level Split
Structure Type Mixed
Others
Restrictions None Known
Tax ID 95401551
Ownership Private
Read Less Info
Want to know what your home might be worth? Contact us for a FREE valuation!

Our team is ready to help you sell your home for the highest possible price ASAP

"My job is to find and attract mastery-based agents to the office, protect the culture, and make sure everyone is happy! "

