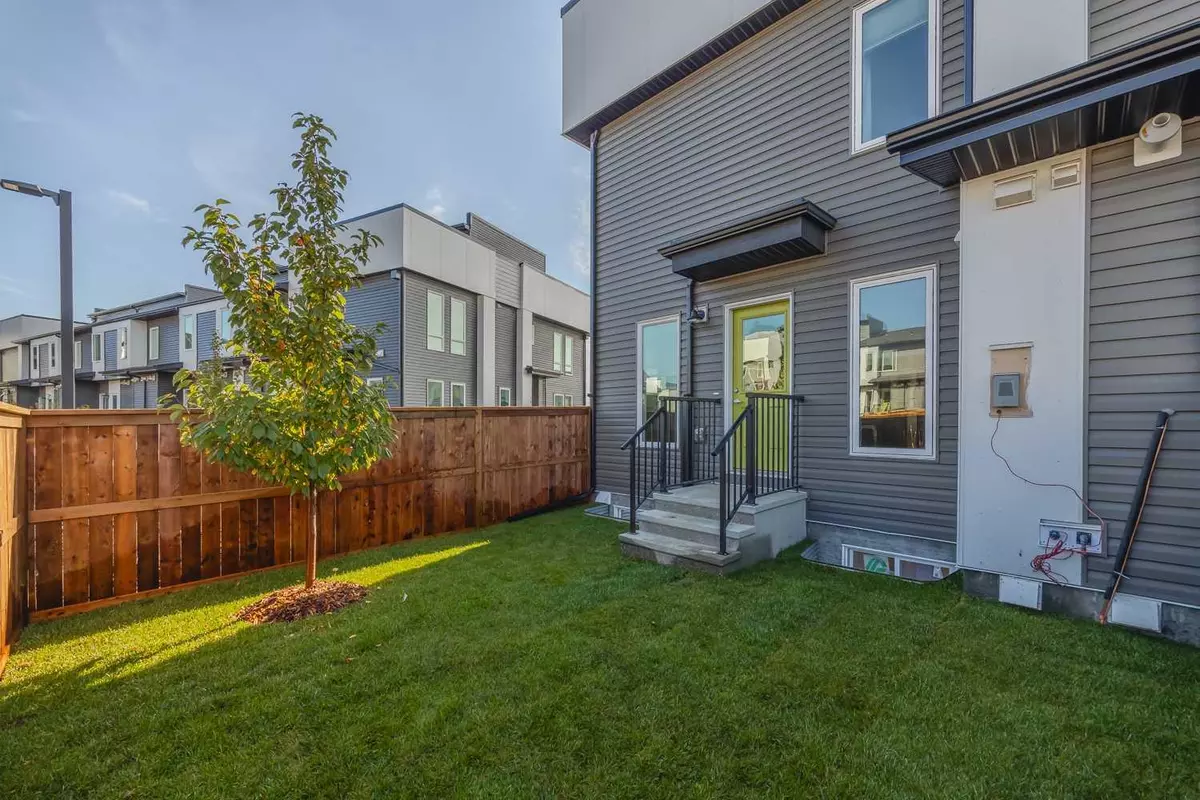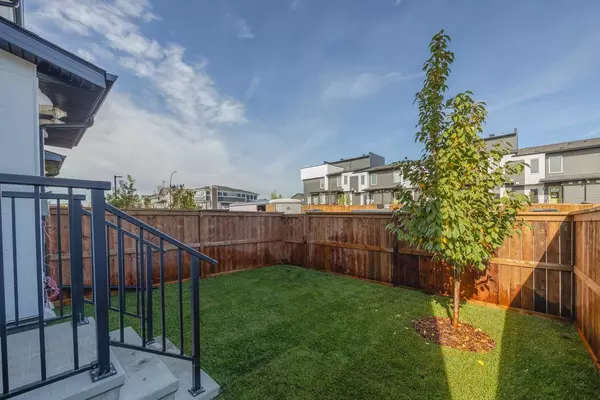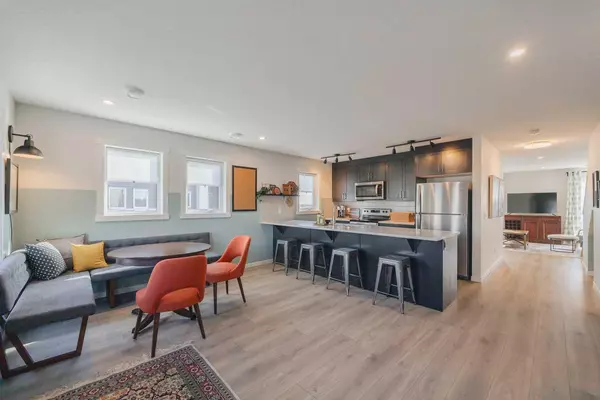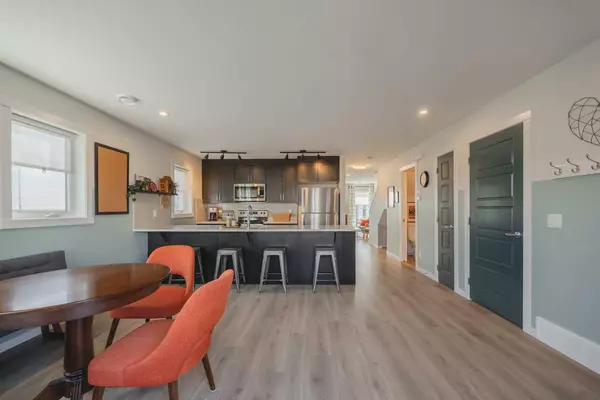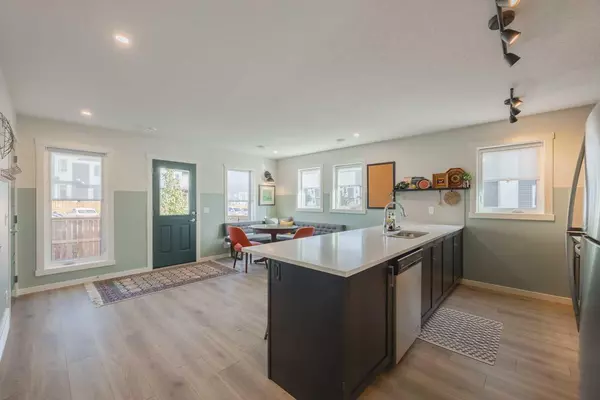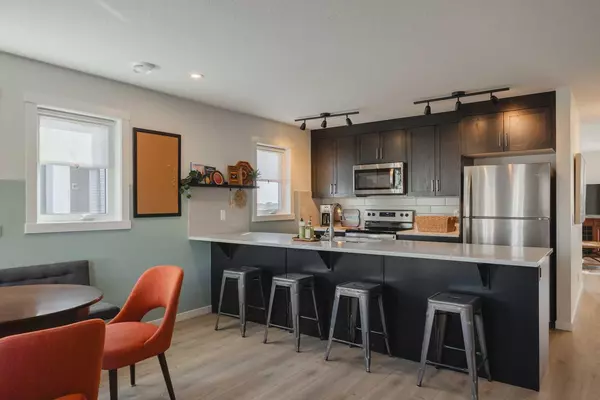$498,500
$495,000
0.7%For more information regarding the value of a property, please contact us for a free consultation.
3 Beds
3 Baths
1,726 SqFt
SOLD DATE : 12/19/2024
Key Details
Sold Price $498,500
Property Type Townhouse
Sub Type Row/Townhouse
Listing Status Sold
Purchase Type For Sale
Square Footage 1,726 sqft
Price per Sqft $288
Subdivision Seton
MLS® Listing ID A2180168
Sold Date 12/19/24
Style Townhouse
Bedrooms 3
Full Baths 2
Half Baths 1
Condo Fees $350
HOA Fees $31/ann
HOA Y/N 1
Originating Board Calgary
Year Built 2023
Annual Tax Amount $3,084
Tax Year 2024
Property Description
Welcome home to this stunning 3-bedroom, 2.5-bathroom townhouse in sought-after Seton! This exceptional end unit boasts over 1,700 sq ft of thoughtfully designed living space across three floors, perfect for growing families.
The main level impresses with floor-to-ceiling windows flooding the space with natural light. The gourmet kitchen features modern quartz countertops and opens to a bright living area, all enhanced by premium upgraded laminate flooring. Convenient front and rear entrances are close to parking.
Upstairs, discover three generously sized bedrooms, including a luxurious primary with ensuite bathroom and walk-in closet. The second-floor laundry and 4-piece bathroom adds incredible convenience to family living. The show-stopping third floor presents a versatile bonus room perfect for a home office, gym, or fourth bedroom, plus access to two rooftop patios offering breathtaking mountain views!
Custom painted doors throughout and central air conditioning add distinctive style and comfort. This prime location provides easy access to high schools, shopping, a dog park across the street, playground and the world's largest YMCA. Includes 1 dedicated parking spot adjacent to the private backyard.
Don't miss this exceptional opportunity to own in one of Calgary's most family-friendly communities!
Location
Province AB
County Calgary
Area Cal Zone Se
Zoning M-1
Direction S
Rooms
Other Rooms 1
Basement None
Interior
Interior Features No Animal Home, No Smoking Home, Open Floorplan, Pantry, Quartz Counters, Separate Entrance
Heating Forced Air, Natural Gas
Cooling Central Air
Flooring Vinyl Plank
Appliance Central Air Conditioner, Dishwasher, Electric Range, Microwave Hood Fan, Refrigerator, Washer/Dryer Stacked, Window Coverings
Laundry Upper Level
Exterior
Parking Features Stall
Garage Description Stall
Fence Fenced
Community Features Park, Playground, Schools Nearby, Shopping Nearby, Tennis Court(s), Walking/Bike Paths
Amenities Available None
Roof Type Asphalt Shingle
Porch Rooftop Patio
Exposure S
Total Parking Spaces 1
Building
Lot Description Back Yard, Corner Lot
Story 3
Foundation Poured Concrete
Architectural Style Townhouse
Level or Stories Three Or More
Structure Type Cement Fiber Board,Concrete,Wood Frame
Others
HOA Fee Include Amenities of HOA/Condo,Common Area Maintenance,Maintenance Grounds,Professional Management,Reserve Fund Contributions,Snow Removal,Trash
Restrictions Pets Allowed
Tax ID 95282842
Ownership Private
Pets Allowed Yes
Read Less Info
Want to know what your home might be worth? Contact us for a FREE valuation!

Our team is ready to help you sell your home for the highest possible price ASAP

"My job is to find and attract mastery-based agents to the office, protect the culture, and make sure everyone is happy! "

