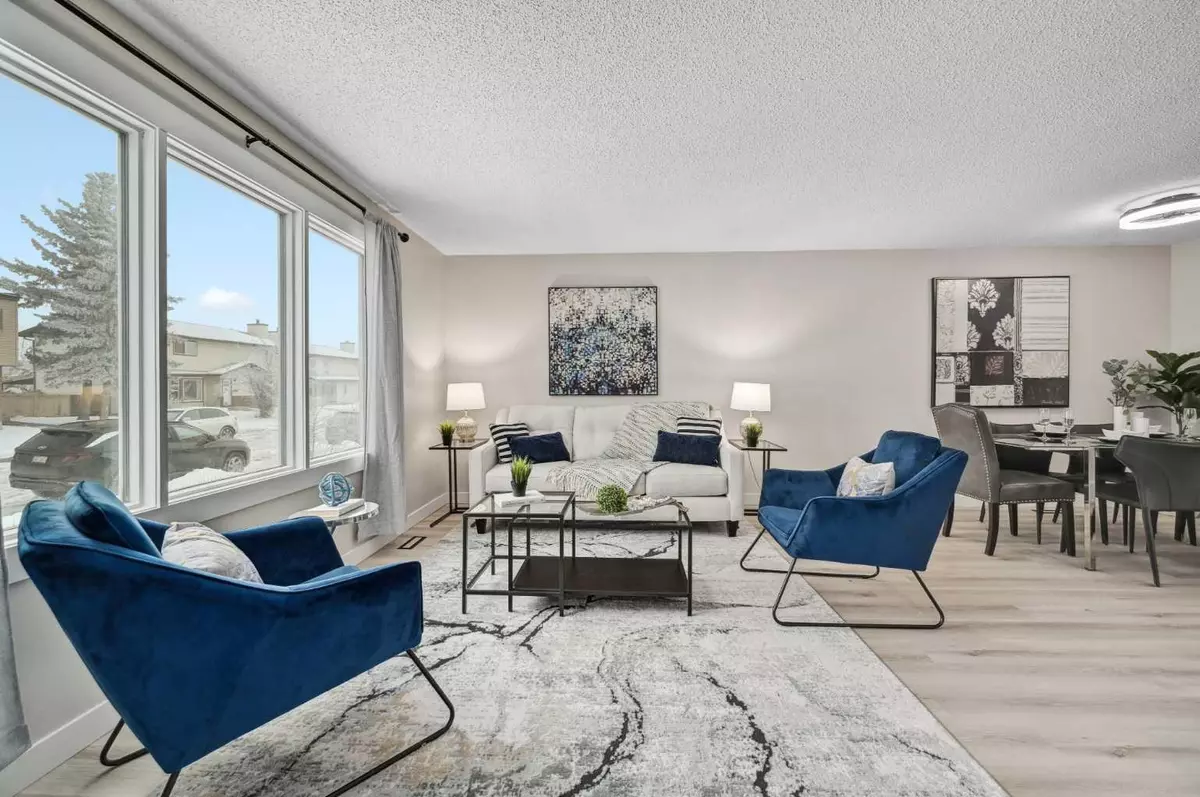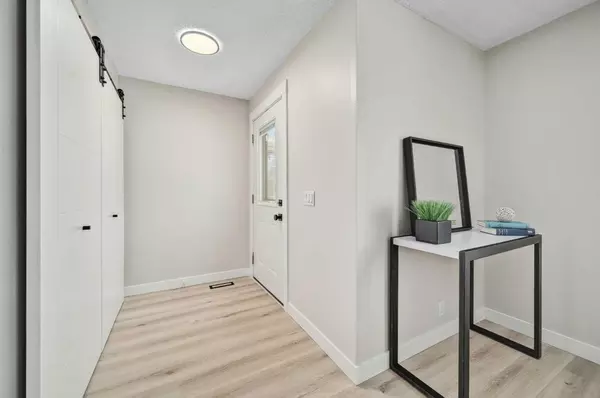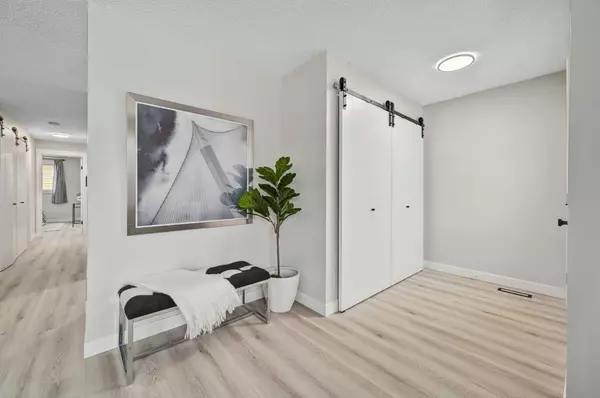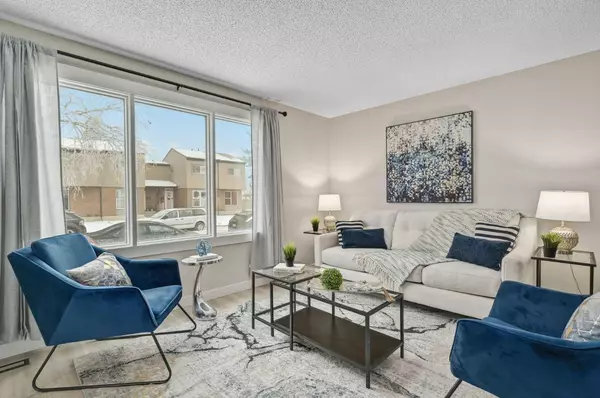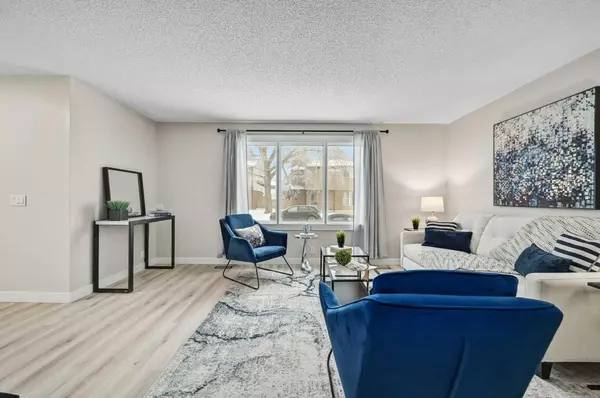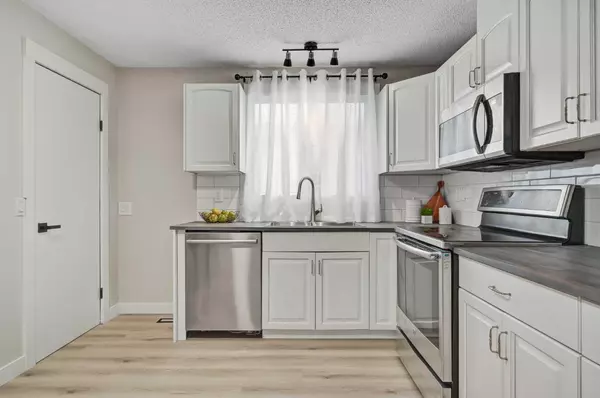$578,000
$599,500
3.6%For more information regarding the value of a property, please contact us for a free consultation.
5 Beds
2 Baths
1,082 SqFt
SOLD DATE : 12/19/2024
Key Details
Sold Price $578,000
Property Type Single Family Home
Sub Type Detached
Listing Status Sold
Purchase Type For Sale
Square Footage 1,082 sqft
Price per Sqft $534
Subdivision Abbeydale
MLS® Listing ID A2182385
Sold Date 12/19/24
Style Bungalow
Bedrooms 5
Full Baths 2
Originating Board Calgary
Year Built 1981
Annual Tax Amount $2,996
Tax Year 2024
Lot Size 3,175 Sqft
Acres 0.07
Property Description
Welcome to your new home, a beautifully renovated detached bungalow in the desirable community of Abbeydale. The main level boasts modern finishes throughout, featuring three spacious bedrooms and a stylish bathroom. The open-concept design creates a bright and inviting atmosphere, perfect for family living. The beautifully updated kitchen and living areas are complemented by contemporary touches, providing both comfort and style.
The lower level offers a fully self-contained illegal suite with its own private entrance, making it ideal for rental income or multi-generational living. This area includes two bedrooms, a full bathroom, and a functional kitchen and living space, complete with its own laundry facilities.
Additional features include a double detached garage at the rear of the property, offering plenty of storage space or room for vehicles. Both units have separate laundry, ensuring convenience and privacy for all residents.
With its modern updates, dual living spaces, and great location, this bungalow is a perfect opportunity for anyone looking for a home with flexibility and income potential. Don't miss out on this exceptional property!
Location
Province AB
County Calgary
Area Cal Zone Ne
Zoning R-CG
Direction NW
Rooms
Basement Separate/Exterior Entry, Finished, Full, Suite, Walk-Up To Grade
Interior
Interior Features Ceiling Fan(s), Open Floorplan, Separate Entrance
Heating Forced Air, Natural Gas
Cooling None
Flooring Carpet, Ceramic Tile, Vinyl Plank
Appliance Dishwasher, Dryer, Electric Stove, Microwave Hood Fan, Refrigerator, Washer
Laundry Lower Level, Main Level, Multiple Locations
Exterior
Parking Features Double Garage Detached, Driveway, Garage Faces Rear, On Street, Parking Pad
Garage Spaces 2.0
Garage Description Double Garage Detached, Driveway, Garage Faces Rear, On Street, Parking Pad
Fence Partial
Community Features Park, Playground, Schools Nearby, Shopping Nearby, Sidewalks, Street Lights, Walking/Bike Paths
Roof Type Asphalt Shingle
Porch Patio
Lot Frontage 32.15
Total Parking Spaces 4
Building
Lot Description Back Lane, Front Yard, Lawn, Low Maintenance Landscape, Rectangular Lot
Foundation Poured Concrete
Architectural Style Bungalow
Level or Stories One
Structure Type Concrete,Vinyl Siding,Wood Frame
Others
Restrictions None Known
Tax ID 95277963
Ownership Private
Read Less Info
Want to know what your home might be worth? Contact us for a FREE valuation!

Our team is ready to help you sell your home for the highest possible price ASAP

"My job is to find and attract mastery-based agents to the office, protect the culture, and make sure everyone is happy! "

