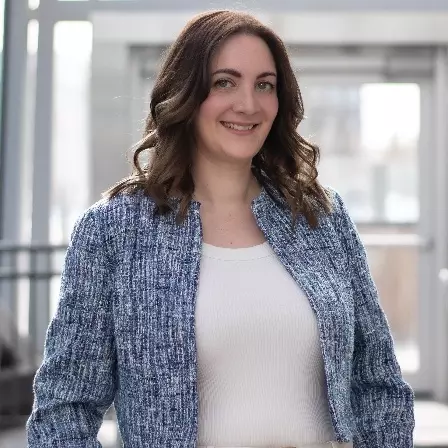$320,000
$334,900
4.4%For more information regarding the value of a property, please contact us for a free consultation.
1 Bed
1 Bath
537 SqFt
SOLD DATE : 03/13/2025
Key Details
Sold Price $320,000
Property Type Condo
Sub Type Apartment
Listing Status Sold
Purchase Type For Sale
Square Footage 537 sqft
Price per Sqft $595
Subdivision Bridgeland/Riverside
MLS® Listing ID A2189124
Sold Date 03/13/25
Style Apartment-High-Rise (5+)
Bedrooms 1
Full Baths 1
Condo Fees $398/mo
Originating Board Calgary
Year Built 2016
Annual Tax Amount $1,945
Tax Year 2024
Property Sub-Type Apartment
Property Description
Situated in the heart of one of Calgary's most vibrant and walkable communities, perched high up above the street level. You will enjoy the serenity of being 7 floors above the vibrant and active community with views to the SW looking towards downtown, west towards the Rocky Mountains and NW with unobstructed views of Murdoch Park. The stylish and contemporary unit offers an open floorplan with stunning cabinetry and fixtures throughout. Kitchen, dining, living and bedroom all capitalize on the wonderful views and natural light flooding into the unit. The covered deck with gas bbq hook up is a wonderful place to relax and watch the sunset or storms roll in from the west. Bridgeland Crossings has so much to offer such as a fitness center for residents only, lounge/movie room, a residence garden in the secured courtyard which also has 4 gas bbq's, benches and paths for relaxing and enjoying the outdoors in a secured area over looking a wide open park to the east. There is also a guest suite you can rent if the need ever arises. With a titled parking stall and separate storage unit which is on the 7th floor down the hall you will agree the condo fees are very reasonable for all that the unit and building have to offer.
Location
Province AB
County Calgary
Area Cal Zone Cc
Zoning DC
Direction W
Interior
Interior Features Breakfast Bar, No Animal Home, No Smoking Home, Recreation Facilities, Storage
Heating Fan Coil
Cooling Central Air
Flooring Laminate
Appliance Built-In Gas Range, Dishwasher, Dryer, Garage Control(s), Microwave Hood Fan, Refrigerator, Washer
Laundry In Unit
Exterior
Parking Features Garage Door Opener, Garage Faces Rear, Guest, Parkade, Secured, Titled, Underground
Garage Description Garage Door Opener, Garage Faces Rear, Guest, Parkade, Secured, Titled, Underground
Community Features Park, Playground, Schools Nearby, Shopping Nearby, Sidewalks, Street Lights, Walking/Bike Paths
Amenities Available Community Gardens, Elevator(s), Fitness Center, Gazebo, Guest Suite, Recreation Room, Visitor Parking
Porch Deck, Pergola
Exposure W
Total Parking Spaces 1
Building
Story 8
Architectural Style Apartment-High-Rise (5+)
Level or Stories Single Level Unit
Structure Type Brick,Concrete,Unknown
Others
HOA Fee Include Caretaker,Common Area Maintenance,Gas,Heat,Insurance,Maintenance Grounds,Parking,Professional Management,Reserve Fund Contributions,Sewer,Snow Removal,Trash,Water
Restrictions Condo/Strata Approval
Tax ID 95330444
Ownership Private
Pets Allowed Restrictions
Read Less Info
Want to know what your home might be worth? Contact us for a FREE valuation!

Our team is ready to help you sell your home for the highest possible price ASAP
"My job is to find and attract mastery-based agents to the office, protect the culture, and make sure everyone is happy! "






