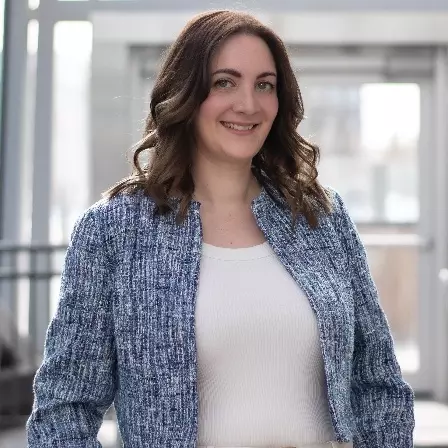$888,000
$880,000
0.9%For more information regarding the value of a property, please contact us for a free consultation.
4 Beds
4 Baths
2,100 SqFt
SOLD DATE : 04/10/2025
Key Details
Sold Price $888,000
Property Type Single Family Home
Sub Type Detached
Listing Status Sold
Purchase Type For Sale
Square Footage 2,100 sqft
Price per Sqft $422
Subdivision Macewan Glen
MLS® Listing ID A2209153
Sold Date 04/10/25
Style 2 Storey
Bedrooms 4
Full Baths 3
Half Baths 1
Originating Board Calgary
Year Built 1992
Annual Tax Amount $3,950
Tax Year 2024
Lot Size 6,178 Sqft
Acres 0.14
Property Sub-Type Detached
Property Description
Welcome to 108 MacEwan Park Green NW, a spectacular family home in the highly sought-after community of MacEwan Glen. This exceptional property is directly attached to Nose Hill Park, offering endless opportunities for walking, hiking, and biking right outside your door. Located on a peaceful cul-de-sac, this home is within close proximity to schools and amenities, and the neighbourhood is transitioning to a vibrant, family-oriented community. The stunning, west-facing backyard is truly a sanctuary, opening onto a large greenbelt that leads directly into Nose Hill Park. With a pie-shaped lot, this outdoor space feels expansive and private. It's beautifully landscaped with drip line irrigation, stone retaining walls, winding pathways, and decorative planters. Whether you're hosting a BBQ, relaxing by the fire pit, or simply enjoying the tranquil surroundings, the backyard is designed for ultimate enjoyment. Plus, the new roof, eaves, soffit, windows, doors—including a custom wood front entry door—and new front deck and railing enhance the exterior's elegance and functionality.
Inside, you'll discover over 3100 sq. ft. of thoughtfully crafted living space, blending comfort and style at every turn. As you step through the front door, you're greeted by a spacious formal living and dining area, ideal for family gatherings or elegant entertaining. The heart of the home is the upgraded kitchen, featuring fresh cabinetry and top-of-the-line appliances, perfect for the home chef. The two-storey family room is a showstopper, with 2-storey ceiling, a fireplace, and large west-facing windows overlooking the backyard oasis. The main floor also includes a convenient Mudroom area, Laundry and a Half Bath.
The hardwood floors have been refinished to perfection, adding warmth and character throughout the home, while newer carpet in the bedrooms and lower level provides additional comfort. The bathrooms have all been beautifully updated, with sleek new fixtures and modern touches that enhance the overall appeal.
Upstairs, you'll find a master retreat like no other, complete with a flexible space for a reading nook, office, or personal sanctuary, a walk-in closet, and a spa-like 4-piece bath featuring a luxurious soaker tub. Two additional spacious bedrooms and an updated full bath provide ample space for family or guests.
The fully finished basement offers even more room to relax or entertain, with a dedicated TV/media area, flex space, cold storage room, workshop, an additional bedroom, and a 3-piece bath. Plus, the newer furnace, A/C, and hot water tank provide modern comfort, and the radon mitigation system is fully installed for peace of mind. This home has been lovingly maintained by the original owners and is ready for a new family to create memories that will last a lifetime. Don't miss out on this incredible opportunity to own a truly special home in one of Calgary's most desirable communities. 108 MacEwan Park Green NW is waiting for you!
Location
Province AB
County Calgary
Area Cal Zone N
Zoning R-CG
Direction E
Rooms
Other Rooms 1
Basement Finished, Full
Interior
Interior Features Ceiling Fan(s), Central Vacuum, Chandelier, Closet Organizers, French Door, Granite Counters, High Ceilings, Kitchen Island, Low Flow Plumbing Fixtures, No Animal Home, No Smoking Home, Pantry, Skylight(s), Storage, Walk-In Closet(s)
Heating High Efficiency, Fireplace(s), Forced Air, Natural Gas
Cooling Central Air
Flooring Carpet, Ceramic Tile, Hardwood
Fireplaces Number 1
Fireplaces Type Brick Facing, Family Room, Gas, Mantle, Raised Hearth
Appliance Central Air Conditioner, Dishwasher, Garage Control(s), Gas Range, Microwave, Range Hood, Refrigerator, See Remarks, Washer/Dryer
Laundry Laundry Room, Main Level
Exterior
Parking Features Double Garage Attached, Garage Faces Front, Insulated
Garage Spaces 2.0
Garage Description Double Garage Attached, Garage Faces Front, Insulated
Fence Fenced
Community Features Park, Schools Nearby, Shopping Nearby, Walking/Bike Paths
Roof Type Asphalt Shingle
Porch Front Porch
Lot Frontage 33.04
Total Parking Spaces 4
Building
Lot Description Backs on to Park/Green Space, Cul-De-Sac, Landscaped, Pie Shaped Lot, Private, See Remarks, Yard Lights
Foundation Poured Concrete
Architectural Style 2 Storey
Level or Stories Two
Structure Type Brick,Stucco
Others
Restrictions Restrictive Covenant,Utility Right Of Way
Tax ID 95309780
Ownership Private
Read Less Info
Want to know what your home might be worth? Contact us for a FREE valuation!

Our team is ready to help you sell your home for the highest possible price ASAP
"My job is to find and attract mastery-based agents to the office, protect the culture, and make sure everyone is happy! "






