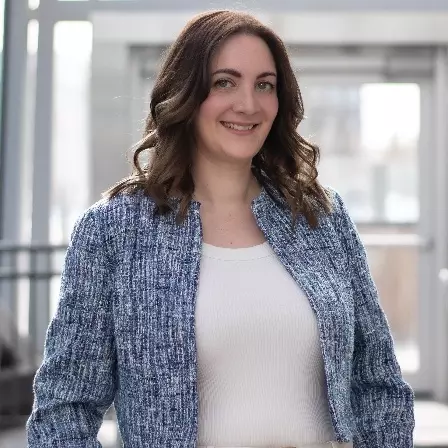$590,000
$598,800
1.5%For more information regarding the value of a property, please contact us for a free consultation.
3 Beds
1 Bath
935 SqFt
SOLD DATE : 04/15/2025
Key Details
Sold Price $590,000
Property Type Single Family Home
Sub Type Detached
Listing Status Sold
Purchase Type For Sale
Square Footage 935 sqft
Price per Sqft $631
Subdivision Bowness
MLS® Listing ID A2191433
Sold Date 04/15/25
Style Bungalow
Bedrooms 3
Full Baths 1
Originating Board Calgary
Year Built 1962
Annual Tax Amount $2,921
Tax Year 2024
Lot Size 6,598 Sqft
Acres 0.15
Property Sub-Type Detached
Property Description
**LOWEST PRICED HOME IN BOWNESS!!** ATTENTION BUILDERS, DEVELOPERS & HOME RENOVATORS!! ARCITECT DRAWINGS for a 6 PLEX INCLUDED!! This HUGE pie shaped lot is zoned RC-G and is the perfect opportunity for a 6+UNIT TOWNHOME DEVELOPMENT (with city approval) + it is located right beside a GREEN SPACE and park!! With tons of new development happening throughout the community this is the OPPORTUNITY you have been waiting for!! Home renovators, this 1960s bungalow is in original condition and could be the perfect FIX AND FLIP opportunity!! Located minutes to Bowness Park, schools & shopping with easy access to Canada Olympic Park, Stoney Trail, downtown and the mountains!!
Location
Province AB
County Calgary
Area Cal Zone Nw
Zoning R-CG
Direction E
Rooms
Basement Full, Unfinished
Interior
Interior Features Storage
Heating Forced Air, Natural Gas
Cooling None
Flooring Carpet, Laminate, Linoleum
Fireplaces Type Gas
Appliance Dishwasher, Electric Stove, Range Hood, Refrigerator
Laundry In Basement
Exterior
Parking Features Off Street
Garage Description Off Street
Fence None
Community Features Park, Playground, Schools Nearby, Shopping Nearby, Sidewalks, Street Lights, Tennis Court(s), Walking/Bike Paths
Roof Type Asphalt Shingle
Porch Patio
Lot Frontage 120.02
Total Parking Spaces 1
Building
Lot Description Back Lane, Back Yard, Corner Lot, Level, Pie Shaped Lot
Foundation Block
Architectural Style Bungalow
Level or Stories One
Structure Type Stucco,Wood Frame,Wood Siding
Others
Restrictions None Known
Tax ID 94944133
Ownership Private
Read Less Info
Want to know what your home might be worth? Contact us for a FREE valuation!

Our team is ready to help you sell your home for the highest possible price ASAP
"My job is to find and attract mastery-based agents to the office, protect the culture, and make sure everyone is happy! "






