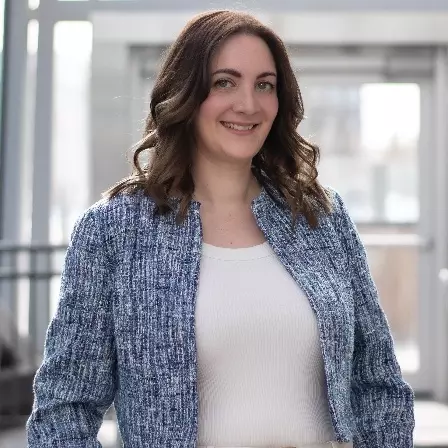$520,888
$499,900
4.2%For more information regarding the value of a property, please contact us for a free consultation.
3 Beds
3 Baths
1,423 SqFt
SOLD DATE : 04/24/2025
Key Details
Sold Price $520,888
Property Type Townhouse
Sub Type Row/Townhouse
Listing Status Sold
Purchase Type For Sale
Square Footage 1,423 sqft
Price per Sqft $366
Subdivision Braeside
MLS® Listing ID A2210299
Sold Date 04/24/25
Style 5 Level Split
Bedrooms 3
Full Baths 1
Half Baths 2
Condo Fees $560
Originating Board Calgary
Year Built 1972
Annual Tax Amount $1,942
Tax Year 2024
Property Sub-Type Row/Townhouse
Property Description
Welcome to this updated 3-bedroom townhome located in an unbeatable Braeside location. This home offers a south-facing, fenced yard that backs a wooded environmental reserve, offering both privacy and a peaceful setting. The interior features a high-end kitchen renovation, including a waterfall granite island with a breakfast bar, upgraded appliances, a pantry with built-in storage, and ample white cabinetry. The adjacent dining room offers plenty of space for your dining room furniture, and a modern 2-piece bath adds convenience on the main level. Walk up a few steps to a spacious living room that boasts a large picture window inviting plenty of natural light into the space. Continue up to the next level where you will find a renovated 4-piece bathroom, a large primary bedroom with designer wallpaper and a spacious 2-piece ensuite. The upper level boasts two additional bedrooms - ideal for kids, guests, or a home office. Other highlights include an attached garage, in-suite laundry, and an undeveloped lower level with storage space or potential for a future office or recreation room. The private fenced rear yard with an upgraded patio is a terrific spot for morning coffee or relaxing at the end of the day. Located close to Southland Leisure Centre, South Glenmore Park, schools, shopping, and the Braeside Community Centre, this home offers a balance of nature and convenience in the City!
Location
Province AB
County Calgary
Area Cal Zone S
Zoning M-CG
Direction N
Rooms
Other Rooms 1
Basement Full, Unfinished
Interior
Interior Features Breakfast Bar, Granite Counters, Kitchen Island, No Smoking Home, Pantry
Heating Forced Air, Natural Gas
Cooling None
Flooring Carpet, Ceramic Tile, Laminate
Appliance Dishwasher, Dryer, Garage Control(s), Gas Range, Microwave, Range Hood, Refrigerator, Washer, Water Softener
Laundry In Basement
Exterior
Parking Features Driveway, Single Garage Attached
Garage Spaces 1.0
Garage Description Driveway, Single Garage Attached
Fence Fenced
Community Features Park, Schools Nearby, Shopping Nearby, Walking/Bike Paths
Amenities Available Visitor Parking
Roof Type Asphalt Shingle
Porch Patio
Total Parking Spaces 2
Building
Lot Description Back Yard, Backs on to Park/Green Space, Lawn
Foundation Poured Concrete
Architectural Style 5 Level Split
Level or Stories 5 Level Split
Structure Type Brick,Stucco,Wood Frame
Others
HOA Fee Include Common Area Maintenance,Insurance,Maintenance Grounds,Professional Management,Reserve Fund Contributions,Snow Removal,Trash
Restrictions Pet Restrictions or Board approval Required
Tax ID 94968162
Ownership Private
Pets Allowed Restrictions, Yes
Read Less Info
Want to know what your home might be worth? Contact us for a FREE valuation!

Our team is ready to help you sell your home for the highest possible price ASAP
"My job is to find and attract mastery-based agents to the office, protect the culture, and make sure everyone is happy! "






