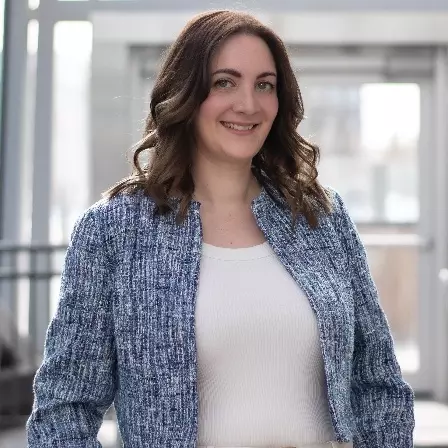$655,000
$639,900
2.4%For more information regarding the value of a property, please contact us for a free consultation.
3 Beds
2 Baths
1,536 SqFt
SOLD DATE : 04/24/2025
Key Details
Sold Price $655,000
Property Type Townhouse
Sub Type Row/Townhouse
Listing Status Sold
Purchase Type For Sale
Square Footage 1,536 sqft
Price per Sqft $426
Subdivision Point Mckay
MLS® Listing ID A2210438
Sold Date 04/24/25
Style 4 Level Split
Bedrooms 3
Full Baths 1
Half Baths 1
Condo Fees $431
Originating Board Calgary
Year Built 1980
Annual Tax Amount $3,593
Tax Year 2024
Property Sub-Type Row/Townhouse
Property Description
Point McKay is an incredible community to call home, its phenomenal location offers a totally unparalleled living experience and unique lifestyle for its residents. You'll breathe a sigh of relief and feel like you're escaping the daily grind and hustle of the City every time you drive to your new secluded home that's nestled just steps away from the tranquil Bow River. This totally turnkey pet friendly townhome features 3 bedrooms and 1.5 baths spanning across a spacious and functional layout that you will be proud to show off. Prepare to fall in love as soon as you enter the welcoming front foyer with convenient access to the heated, single attached garage. Stepping down into the home gym you'll find the perfect place for your yoga practice, peloton or to use as a flex space along with ample storage. As you head upstairs you'll find the well appointed living room with a floor to ceiling, brick clad wood burning FP with gas starter along with a soaring ceiling, wall of built ins and an abundance of natural light from the large windows which makes the entire space beyond inviting. Gorgeous hardwood floor runs beneath you throughout this level. You will pass a formal dining room which has been excellently curated as you head to the bright and stylish heart of this home, the kitchen. Here you'll find a ton of counter space and luxury finishes including quartz countertops and stainless-steel appliances including a free standing range hood - chefs will love the opportunity to create whatever their culinary minds can dream up here. A walk-in pantry and ½ bath round out the floors offerings. Heading upstairs one more time you will find yourself in the sleeping quarters. The expansive primary retreat will quickly become your private sanctuary - it features a walk through closet with built-ins and beyond convenient laundry area. It's connected to a cheater style 4 pc spa like ensuite with a deep soaker tub with tile surround. The additional two bedrooms are fantastic sizes and can be used as offices for those working from home if needed. As you step through the sliding door off the living room you will find your own private fully fenced patio which backs onto a serene green space with pathway system - it's the perfect place for relaxing and soaking up the sun and the ideal set up for hosting BBQ's and eating al fresco amongst the trees. Outdoor enthusiasts will love how close it is to the Bow River pathways and Edworthy and Shouldice Parks. There are tons of fabulous eateries, shops and nightlife options that can be found near this inner city gem in surrounding areas like Bowness, Montgomery, Kensington and the University district. There are so many notable destinations nearby include Lic's, the Loaf and Kettle, Market Mall, the University of Calgary, Sait and the Children's and Foothills. Commuters will love the easy access to 16th Avenue, Stoney and Memorial trails and the super quick commute downtown. This location is unbeatable so come this way to Point McKay!
Location
Province AB
County Calgary
Area Cal Zone Cc
Zoning DC
Direction S
Rooms
Other Rooms 1
Basement Finished, Full
Interior
Interior Features Bookcases, Built-in Features, High Ceilings, No Smoking Home, Open Floorplan, Pantry, Quartz Counters, Storage
Heating Forced Air
Cooling None
Flooring Carpet, Ceramic Tile, Hardwood, Other
Fireplaces Number 1
Fireplaces Type Gas, Wood Burning
Appliance Dishwasher, Dryer, Electric Stove, Garage Control(s), Range Hood, Refrigerator, Washer, Window Coverings
Laundry In Unit, Laundry Room, Upper Level
Exterior
Parking Features Concrete Driveway, Heated Garage, Parking Pad, Single Garage Attached
Garage Spaces 1.0
Garage Description Concrete Driveway, Heated Garage, Parking Pad, Single Garage Attached
Fence Fenced
Community Features Golf, Park, Shopping Nearby, Sidewalks, Street Lights, Tennis Court(s)
Amenities Available Park, Trash, Visitor Parking
Roof Type Cedar Shake
Porch Deck, Patio
Total Parking Spaces 3
Building
Lot Description Back Yard, Backs on to Park/Green Space, Private, Street Lighting
Foundation Poured Concrete
Architectural Style 4 Level Split
Level or Stories 4 Level Split
Structure Type Brick,Wood Frame,Wood Siding
Others
HOA Fee Include Insurance,Maintenance Grounds,Professional Management,Reserve Fund Contributions,Sewer,Snow Removal,Trash,Water
Restrictions Pet Restrictions or Board approval Required
Ownership Private
Pets Allowed Yes
Read Less Info
Want to know what your home might be worth? Contact us for a FREE valuation!

Our team is ready to help you sell your home for the highest possible price ASAP
"My job is to find and attract mastery-based agents to the office, protect the culture, and make sure everyone is happy! "






