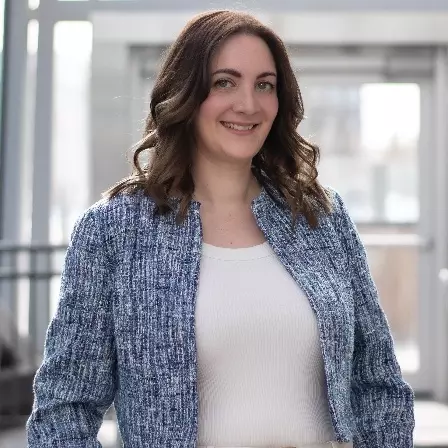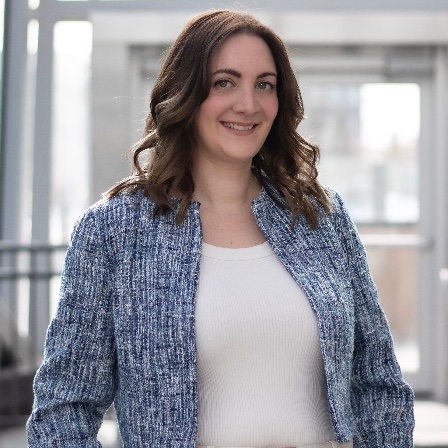$280,000
$299,900
6.6%For more information regarding the value of a property, please contact us for a free consultation.
2 Beds
2 Baths
804 SqFt
SOLD DATE : 10/14/2025
Key Details
Sold Price $280,000
Property Type Condo
Sub Type Apartment
Listing Status Sold
Purchase Type For Sale
Square Footage 804 sqft
Price per Sqft $348
Subdivision Copperfield
MLS® Listing ID A2241756
Sold Date 10/14/25
Style Apartment-Single Level Unit
Bedrooms 2
Full Baths 2
Condo Fees $444/mo
Year Built 2015
Annual Tax Amount $2,082
Tax Year 2025
Property Sub-Type Apartment
Source Calgary
Property Description
Welcome to this beautiful 2 bed + 2 bath condo located in a very quiet and secure neighbourhood in Copperfield Park.
Built-in 2015, this unit has many builder upgrades throughout and features an open concept kitchen, stainless steel appliances, granite countertops, 9 feet ceilings and an in-suite washer/dryer. The master bedroom has 3pc en-suite bathroom and 2nd bedroom has amazing windows.
There is 1 titled parking stall, balcony and storage locker. Copperfield has easy access to Deerfoot and Stoney Trail, also located within minutes of the South Trail Shopping Trail area and the new South Hospital. This home is a must-see!
Location
Province AB
County Calgary
Area Cal Zone Se
Zoning M-2 d150
Direction W
Rooms
Other Rooms 1
Interior
Interior Features See Remarks
Heating Baseboard
Cooling None
Flooring Carpet, Tile
Appliance Dishwasher, Dryer, Electric Stove, Microwave Hood Fan, Refrigerator, Washer, Window Coverings
Laundry In Unit
Exterior
Parking Features Underground
Garage Description Underground
Community Features Playground
Amenities Available None
Porch Balcony(s)
Exposure W
Total Parking Spaces 1
Building
Story 4
Architectural Style Apartment-Single Level Unit
Level or Stories Single Level Unit
Structure Type Wood Frame
Others
HOA Fee Include Caretaker,Common Area Maintenance,Heat,Insurance,Snow Removal,Trash,Water
Restrictions Board Approval
Tax ID 101506305
Ownership Private
Pets Allowed Restrictions
Read Less Info
Want to know what your home might be worth? Contact us for a FREE valuation!

Our team is ready to help you sell your home for the highest possible price ASAP

"My job is to find and attract mastery-based agents to the office, protect the culture, and make sure everyone is happy! "






